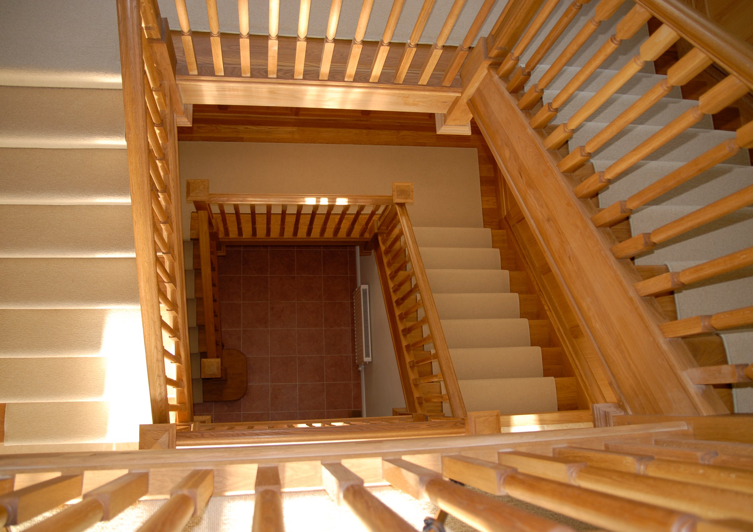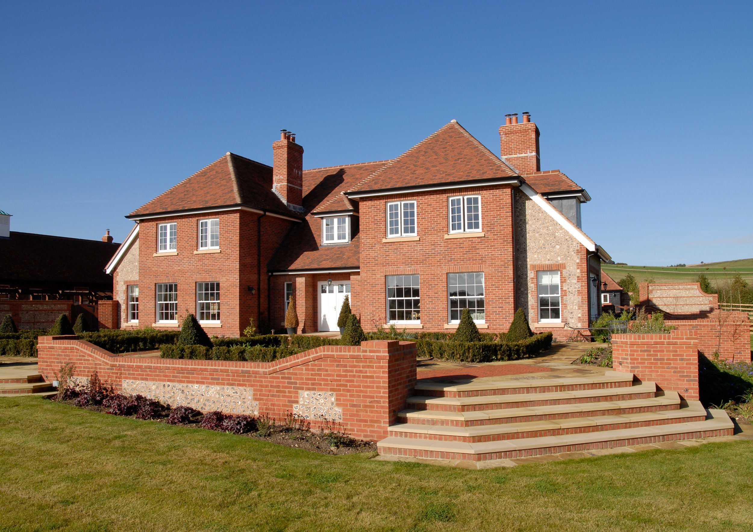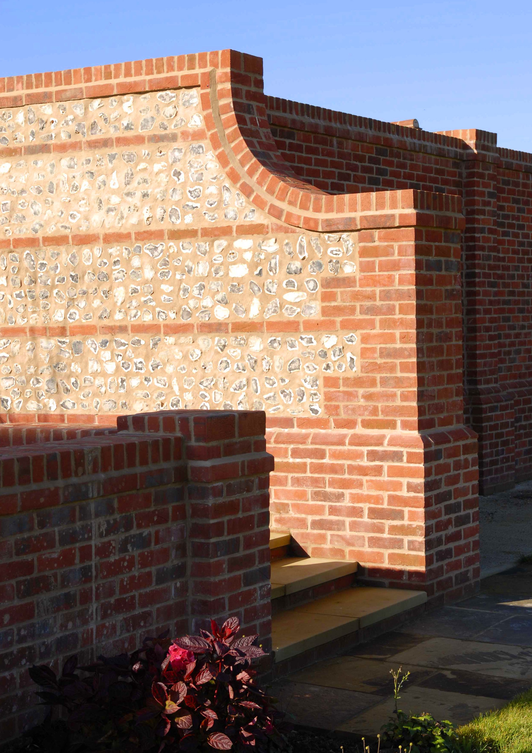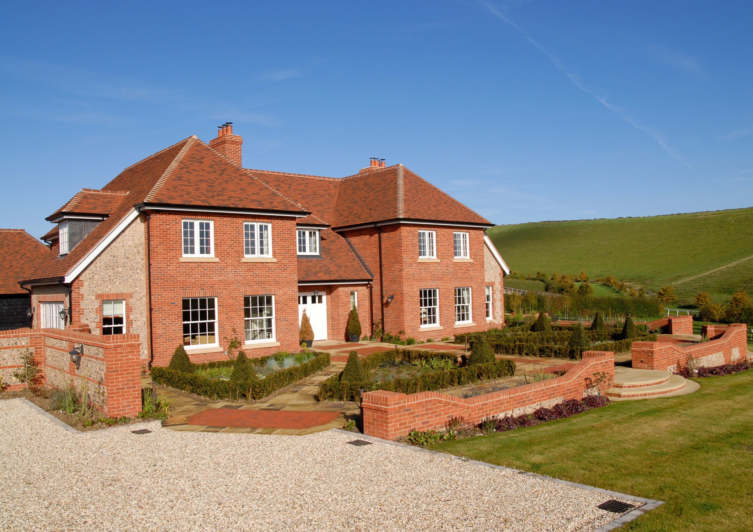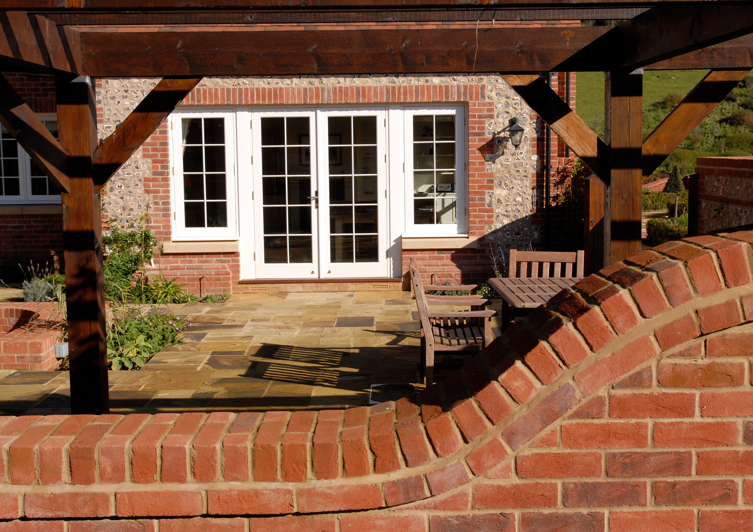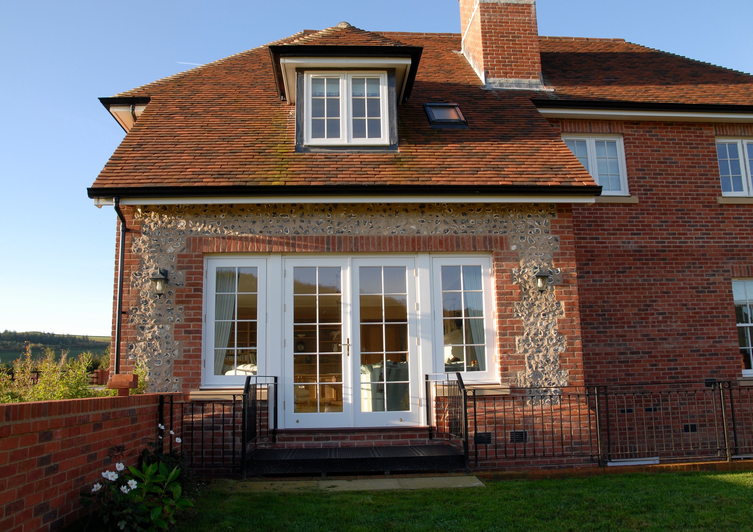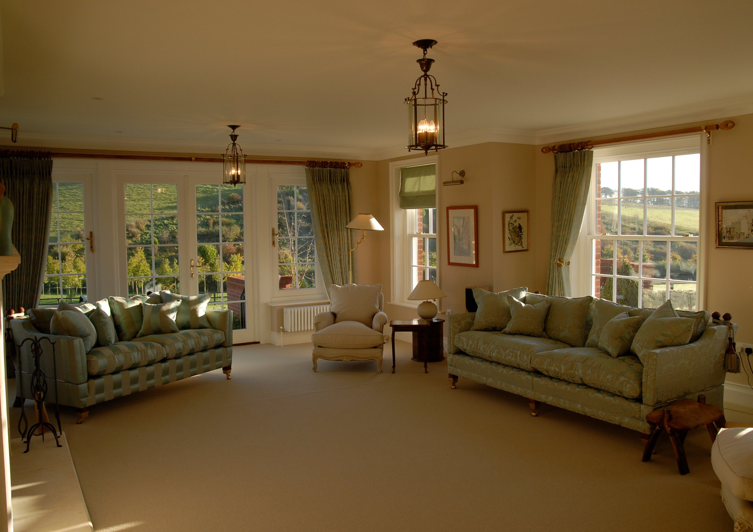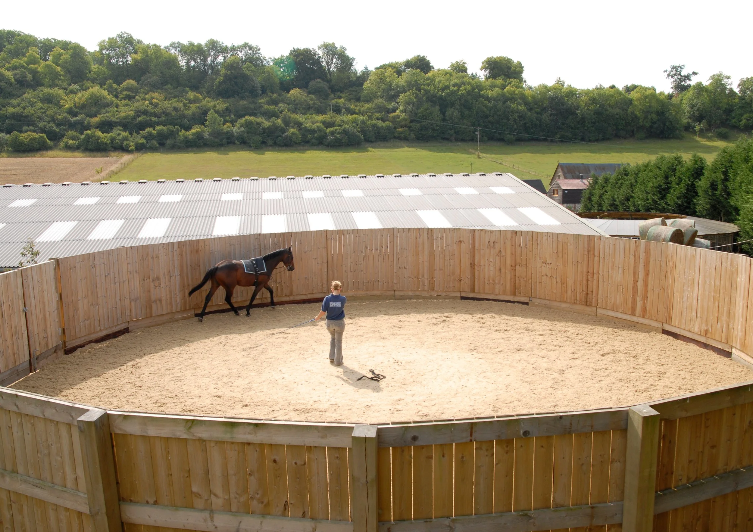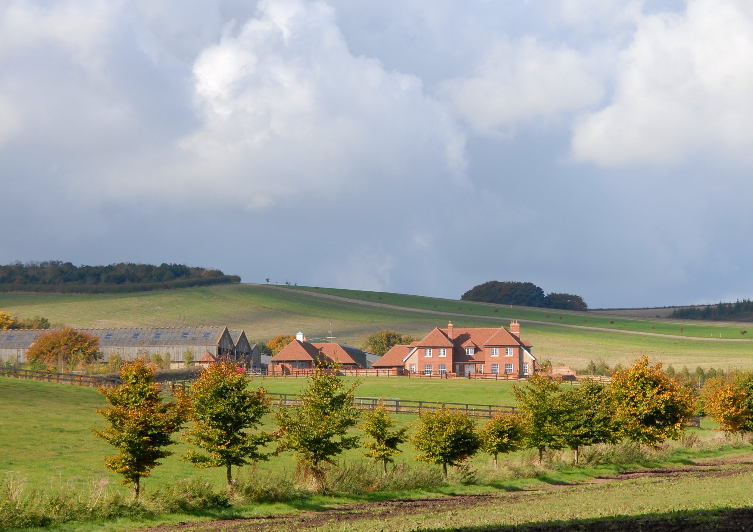
NEW EQUESTRIAN ESTATE WITH SUBSTANTIAL HOME ACCOMMODATION
Where: Marlborough Downs, Wiltshire
The client wanted a new equestrian estate including a new main residence, staff cottages, American barns, foaling stables and offices. To achieve the various planning permissions a master-plan was drawn up in conjunction with various consultants to ensure that the proposals would satisfy the brief and be fully compliant with current planning policies.
The Equestrian estate also was to included a new build substantial owners home which was designed to embrace the familiar traditional farm layout. This is enhanced further by the natural setting and terrain which dictates that distant views of the proposed buildings will only ever be seen against the backdrop of the farm buildings, paddocks and down land and not against the skyline

