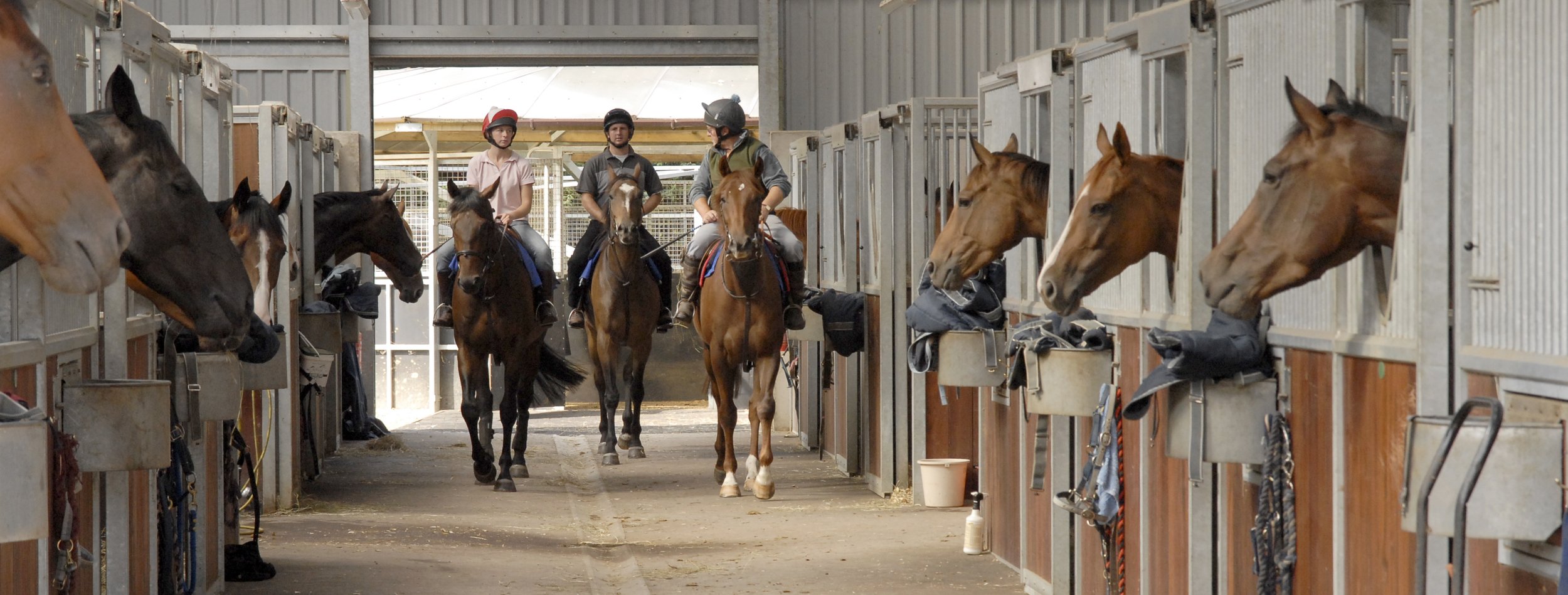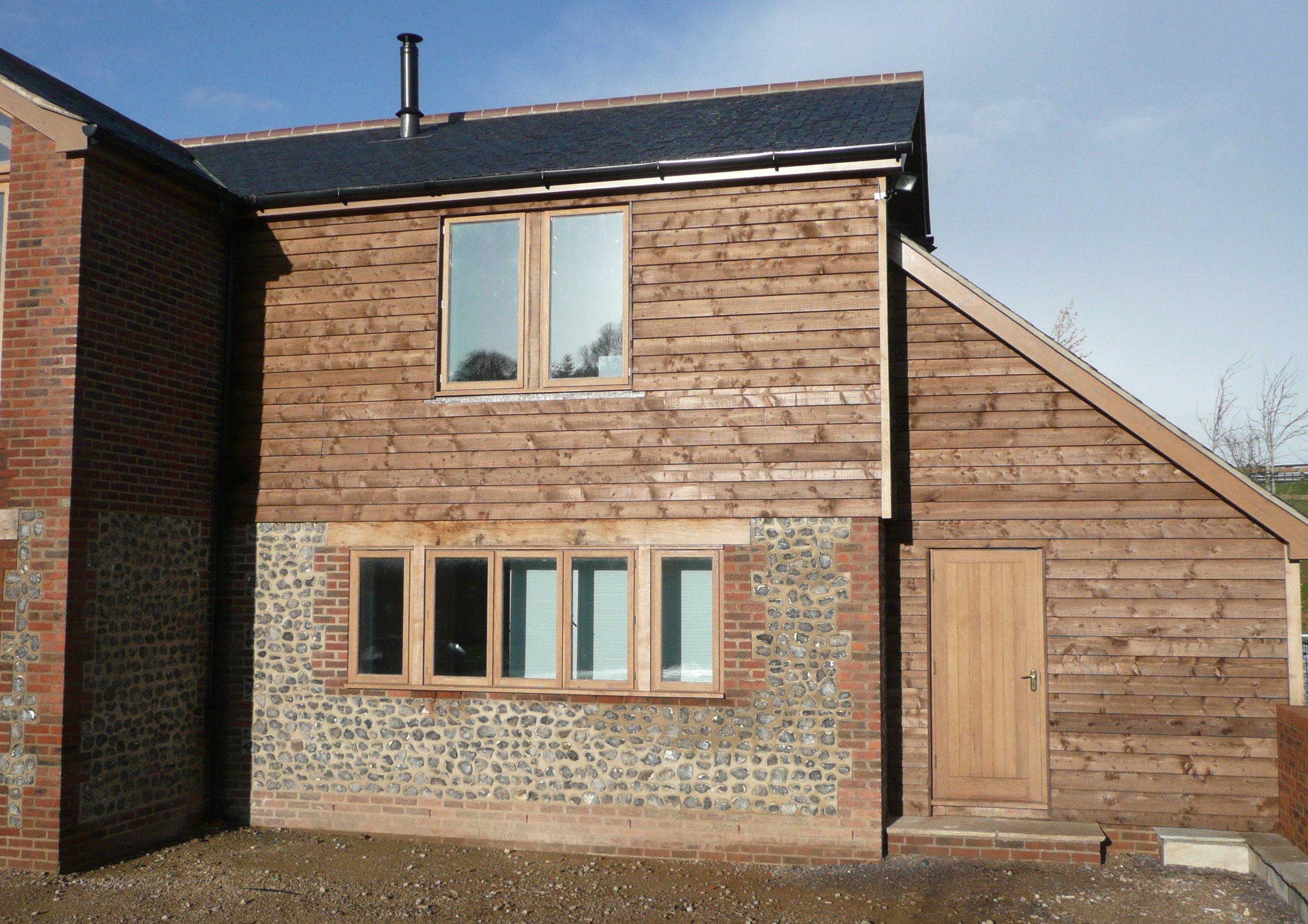
NEW BUILD DWELLING AS PART OF EQUESTRIAN COMPLEX DEVELOPMENT
Where: Wiltshire
The Client for this project had an expanding equine business with a temporary home on the site with its planning permission due to expire in the near future. They approached Mathewson Waters Architects with a view to designing a permanent dwelling on the site.
The site was on the edge of the Kennet Valley in an Area of Outstanding Natural Beauty. The proposal thus needed to be carefully considered so as not to have an impact on its surroundings within the open countryside. A disused open-sided barn situated in front of a steeply sloping bank was an obvious location for the new dwelling. This would be demolished and a barn-like dwelling with oak features, traditional flint and brick walls in its place.
MWA prepared a scheme for a new three-bedroom dwelling, which had an upside-down plan, with living accommodation on the first floor to make the most of the countryside views. The bedrooms were therefore tucked beneath and into the bank. Outside consultants were taken on to prepare a justification statement explaining the need for a dwelling on the site to support the equine business. A landscape visual impact assessment was also prepared to support the planning application and the LA approved the proposal.
MWA subsequently gained consent for the subsequent owners for a single storey extension.




























