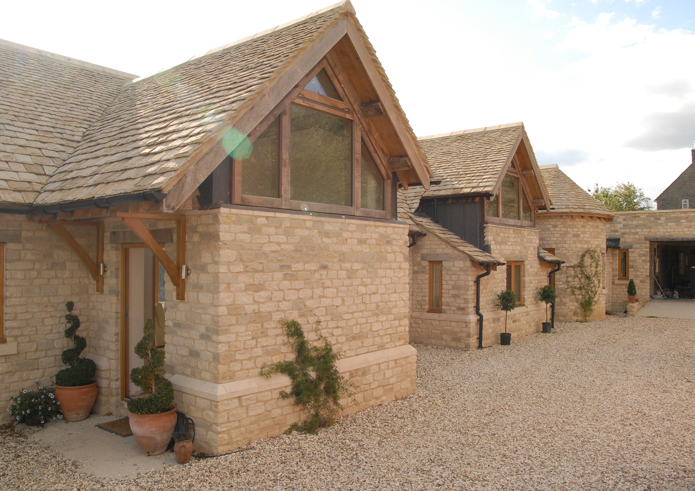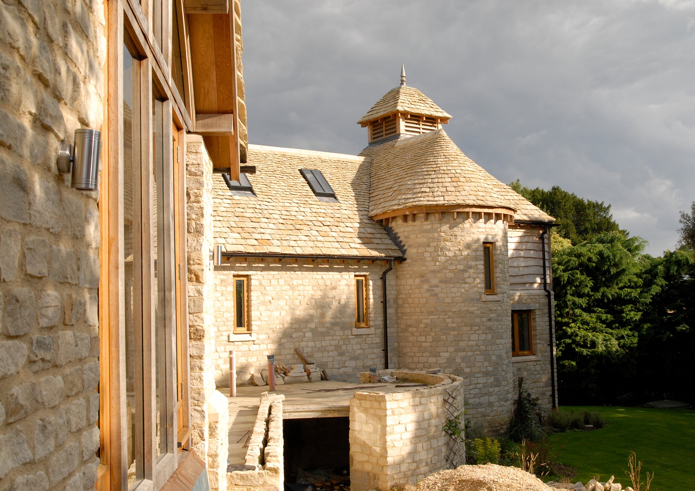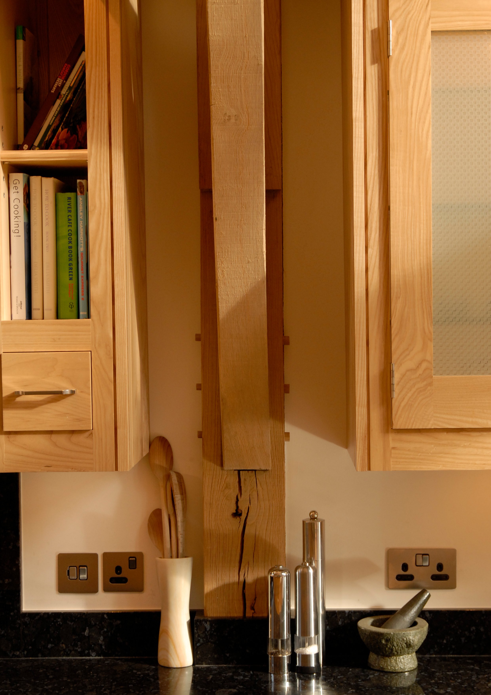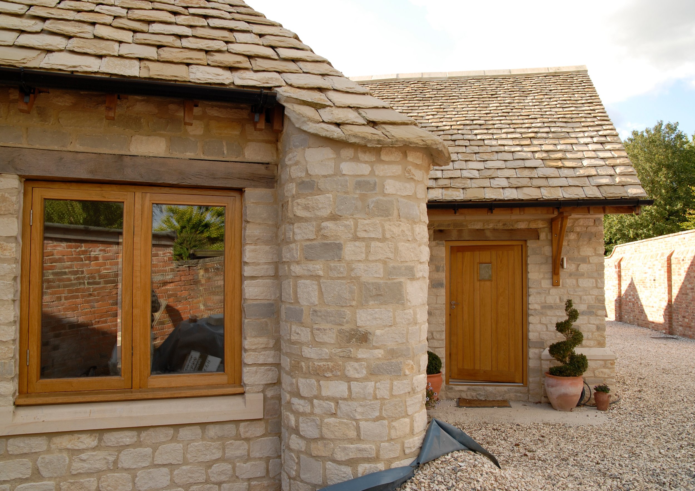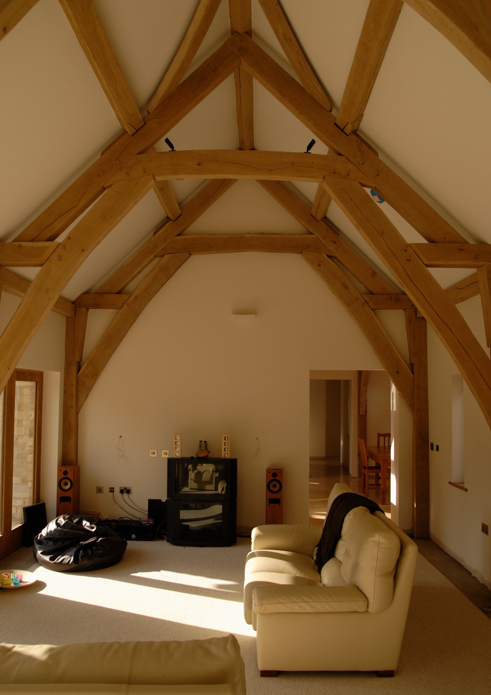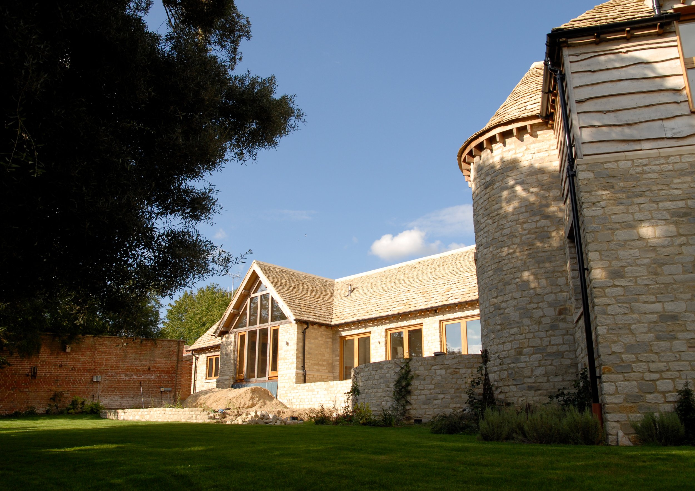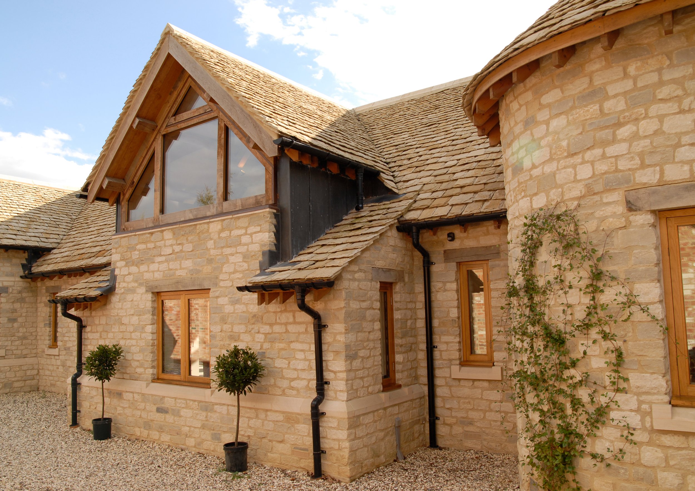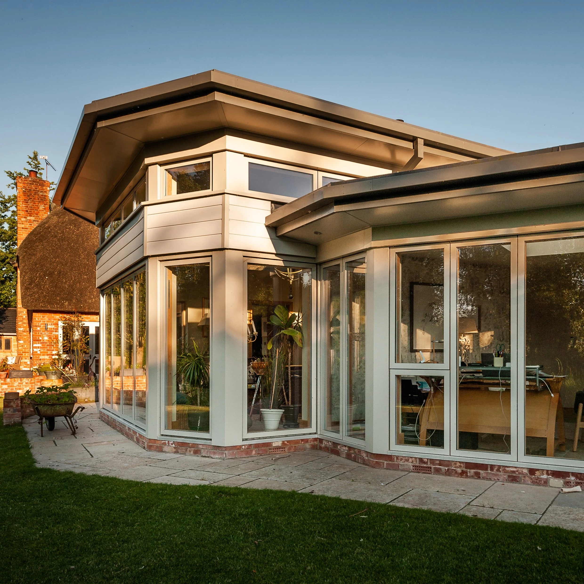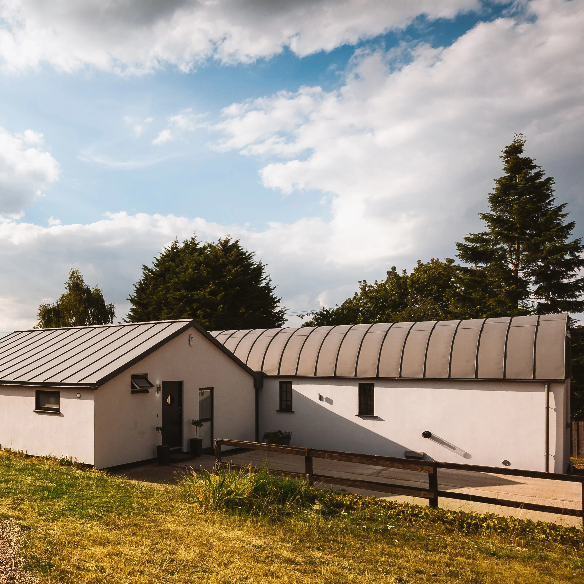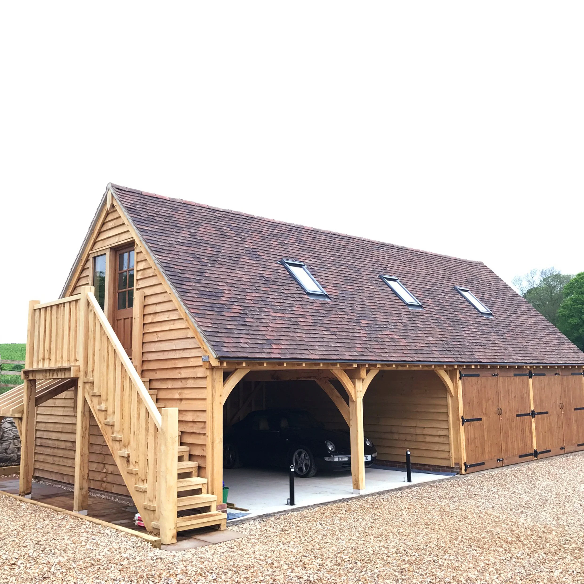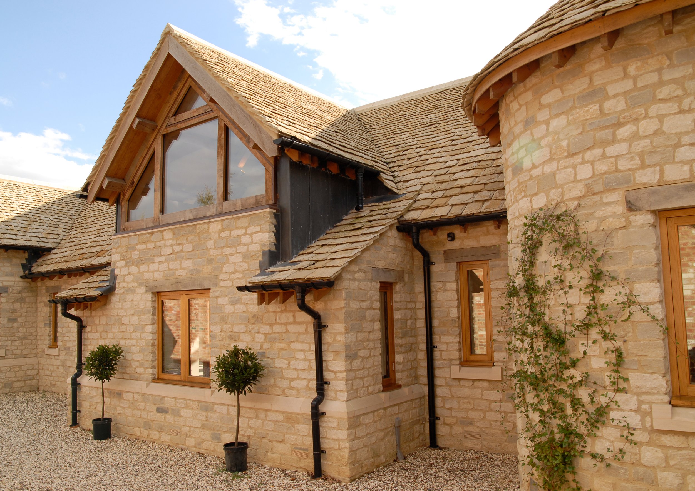
IMAGINATIVE NEW-BUILD VILLAGE HOUSE EMBRACING NATURAL STONE AND OAK
Where: North Wiltshire
Our client was passionate about using Cotswold stone in a new-build house to create an intricate and spacious single-storey family home in a cottage style.
The client had acquired a plot of land that had a historical context within the heart of a conservation area and in close proximity to an important church. The new house on the edge of the Cotswolds is in a walled garden adjacent to a Grade 2 Listed manor house. The sloping site is partially hidden behind a brick boundary wall and close to a listed building.
The client required family accommodation mainly on one floor, but with a first floor where the site slopes away. The appearance comprises natural Cotswold stone walls and a stone slate roof. Traditional oak framing was used for the principal family spaces. The Interior view showcasing this vaulted green oak structure within the kitchen of this Cotswold House
