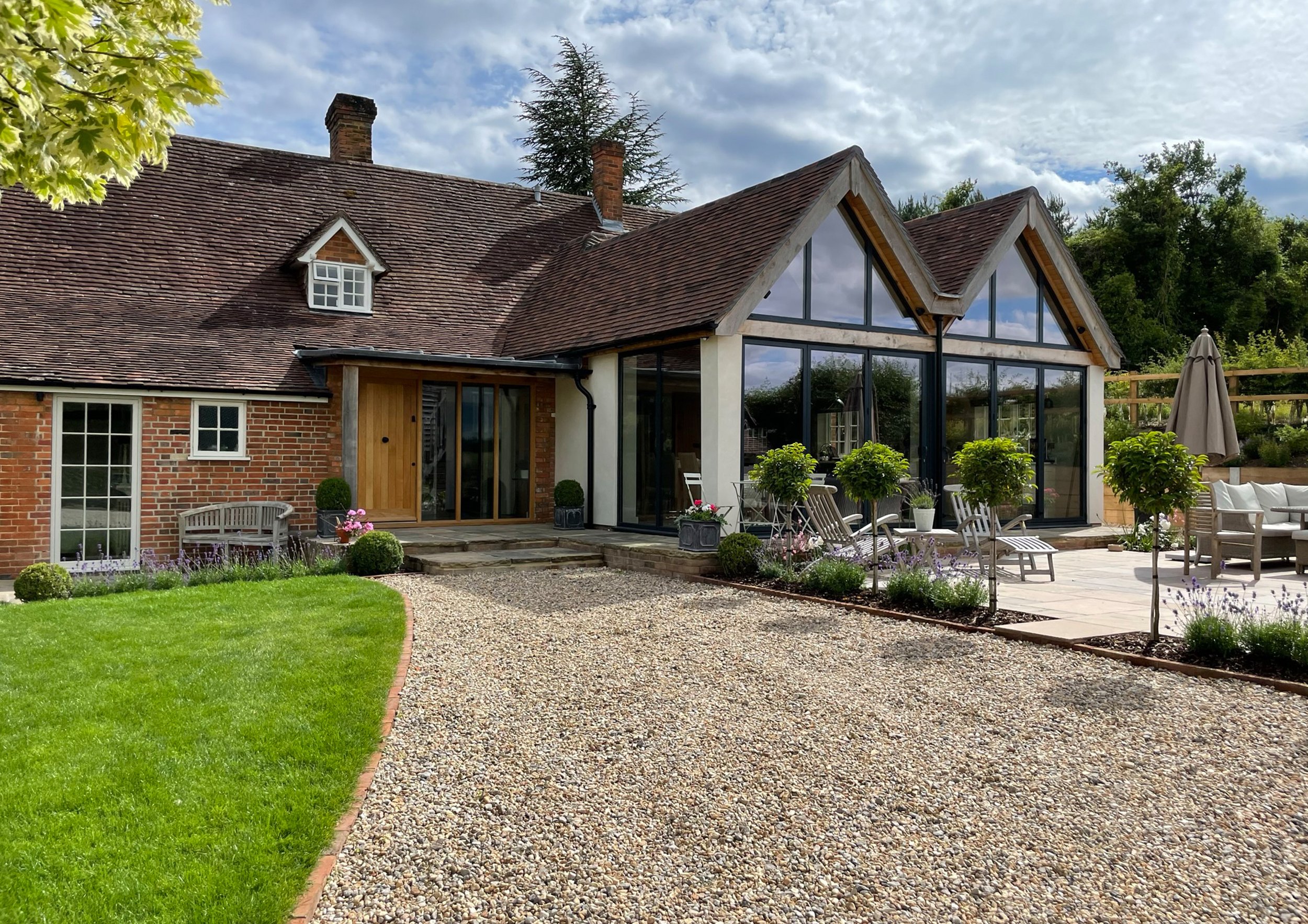
NEW FARM OFFICE AND STORE
Where: Wantage, Oxfordshire
The client required new offices as the existing estate and farm offices were sub-standard. We looked at a number of different options, including converting a run-down barn, rebuilding an office in place of the barn, or constructing a new office elsewhere on site. After a detailed feasibility study and cost analysis it was decided to demolish the barn and construct a new farm office with storage in its place. The new office building had to be an attractive venue for visitors to the farm as well as providing additional storage for farm vehicles and equipment.
Being part of the main yard, the building needed to have a traditional agricultural appearance but look smart as it is close to the main farmhouse. The new farm office was designed to be similar in form to the original barn it was replacing so as to be acceptable to the Local Authority planning department.
The farm continued to operate around the building whilst construction took place.
Have a look at more of our recent projects
Or look through some of our other major project sectors by clicking on them below.
RIBA Chartered Architectural Practice
Over 40+ years of experience in producing designs beyond the ordinary
ADVICE FROM OUR ARCHITECTS | COMMON ARCHITECTURAL QUESTIONS
Is it worth using an architect?
“Architects combine both construction knowledge and design and can add significant value to a project by designing within complex shaped sites and repurposing redundant buildings, resolving complex circulation problems so that a project works more efficiently.”

If you have a project you would like to discuss with us:
Get in touch.
Email: Enquiries@mw-architects.co.uk
Phone: 01488 73131
or fill out the form below










