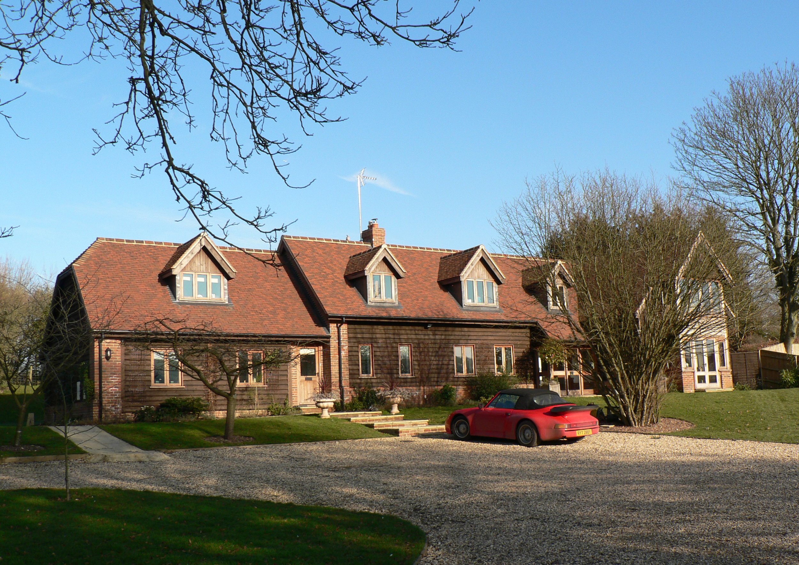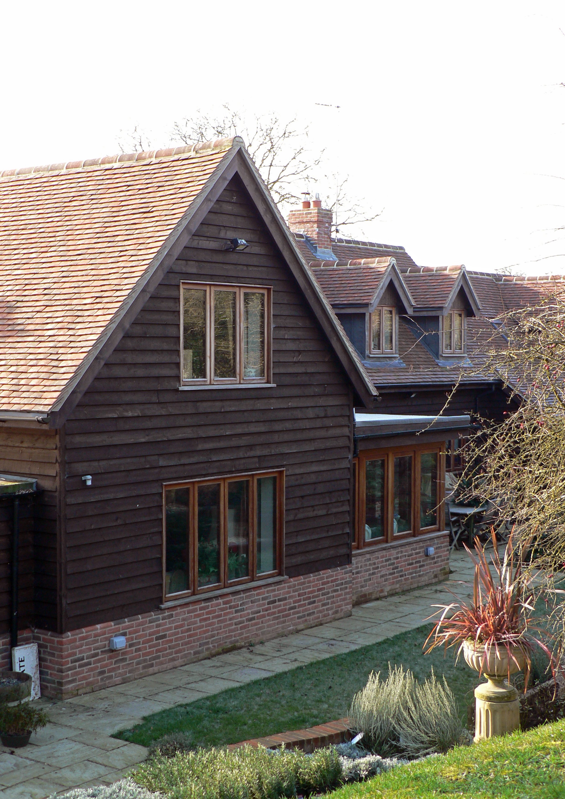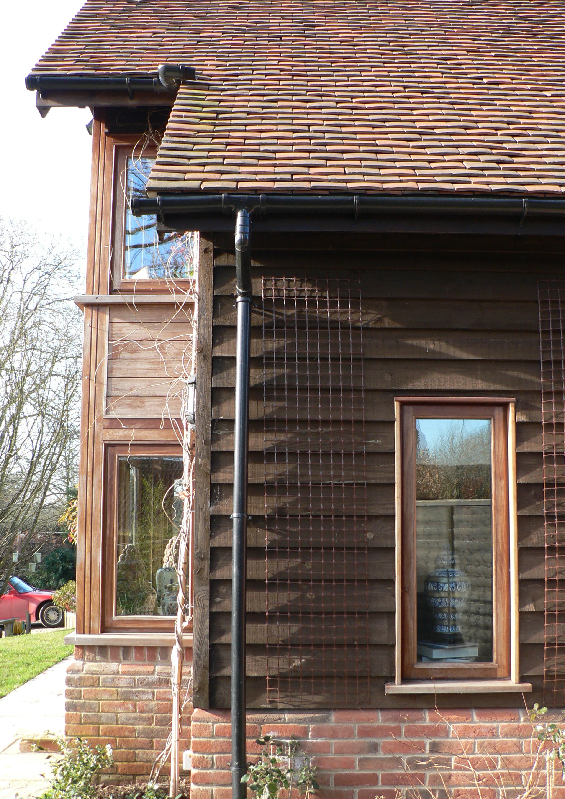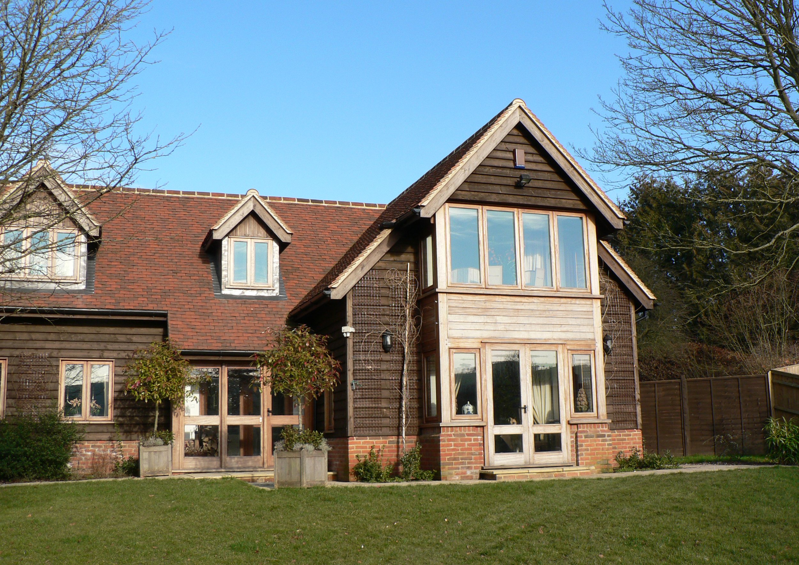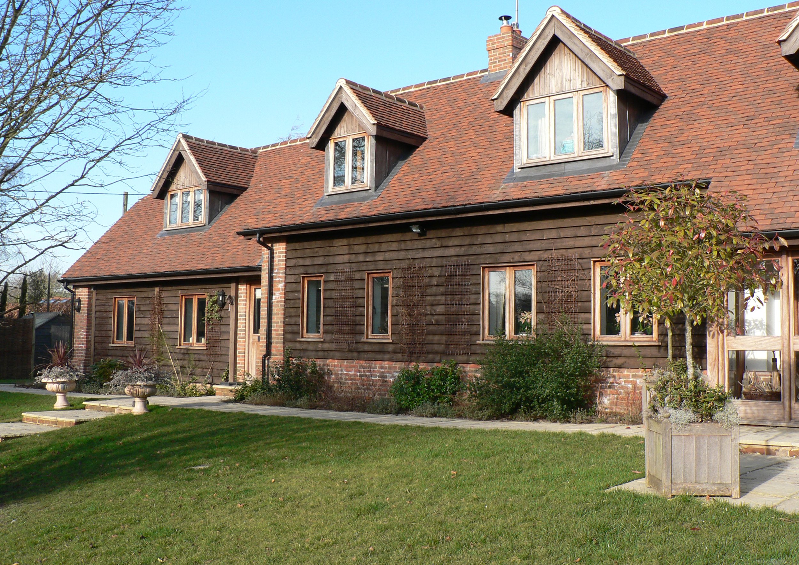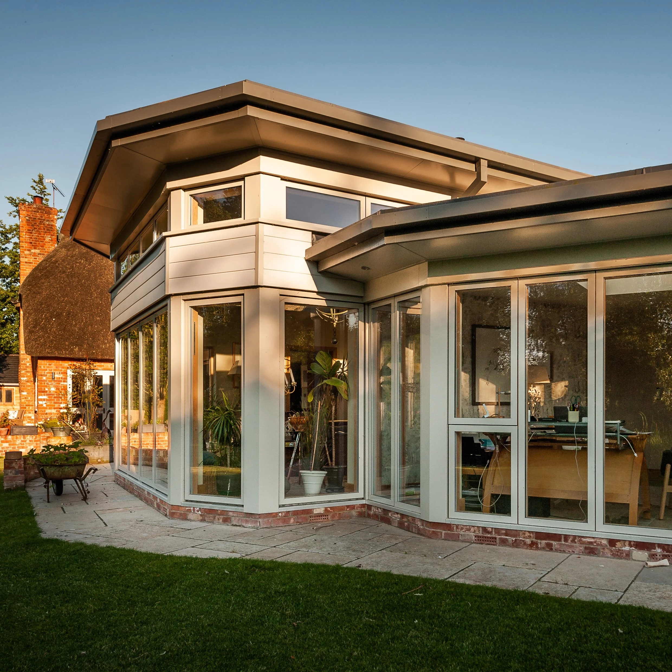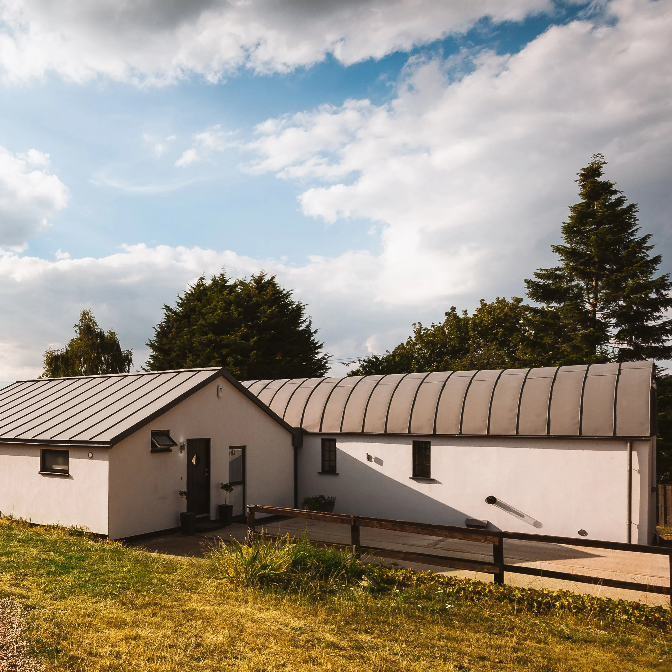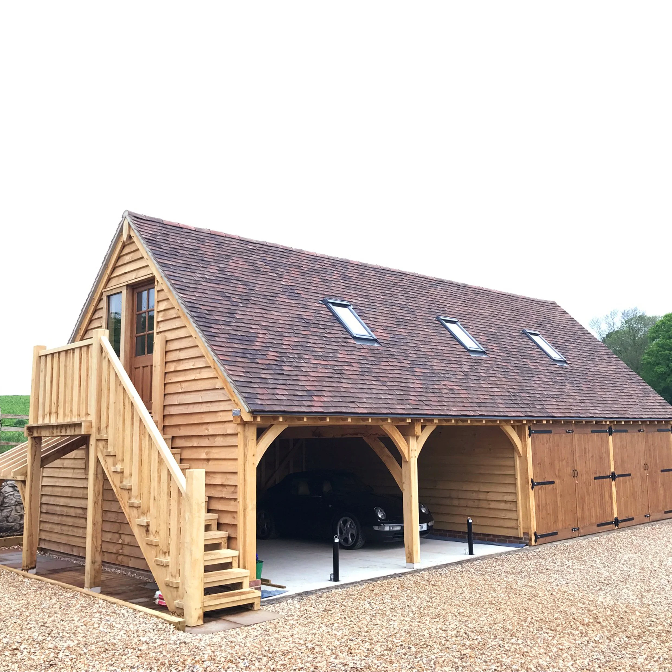
TIMBER CLAD REPLACEMENT DWELLING
Where: Lambourn
The first project on this site comprised the complete refurbishment of a Grade 2 * listed farmhouse and with this project completed, our client then asked to consider developing proposals for the construction of a replacement dwelling in the grounds. The ‘cottage’ was a single storey timber frame building clad with corrugated iron to the walls and roof, constructed on the site of the former Lambourn railway line; there were a number of such buildings constructed in the 1960s. There was also a substantial near derelict outbuilding and so MWA were able to negotiate with the local planning authority for the construction of a building with a similar footprint. In fact, since single storey dwellings are largely out of place in the countryside, the LA accepted a scheme with a first floor partially within the roof void, with a feature glazed gable end. The house is situated in an elevated position, albeit in a wooded area, hence the introduction of plain clay tiles for the roof covering with timber clad walls to reduce the visual impact within the AONB.
