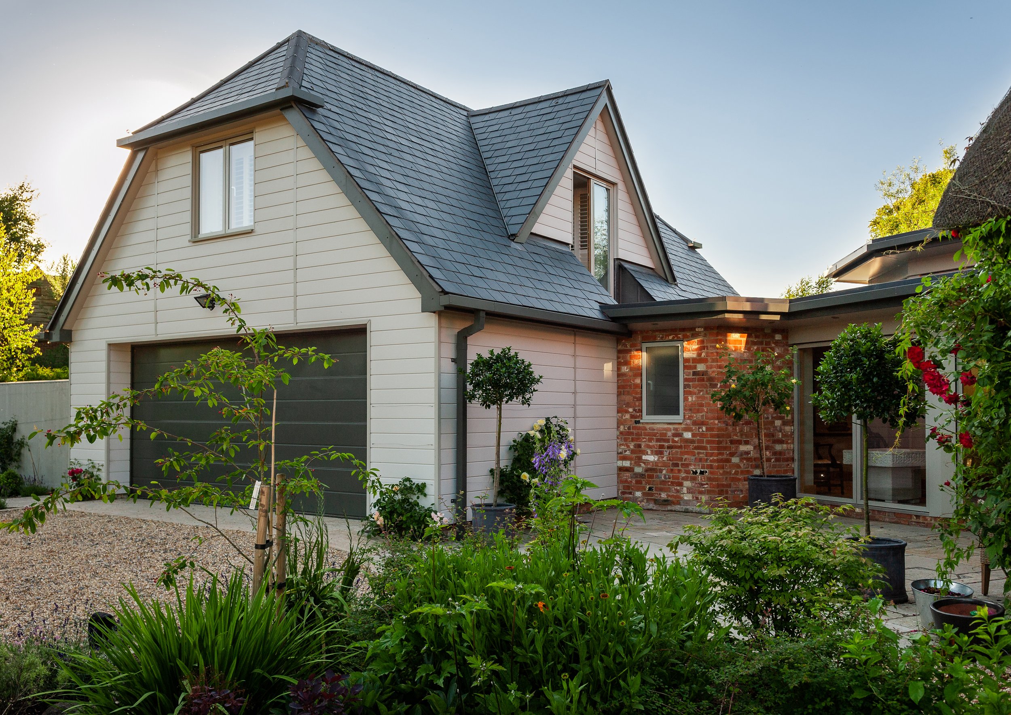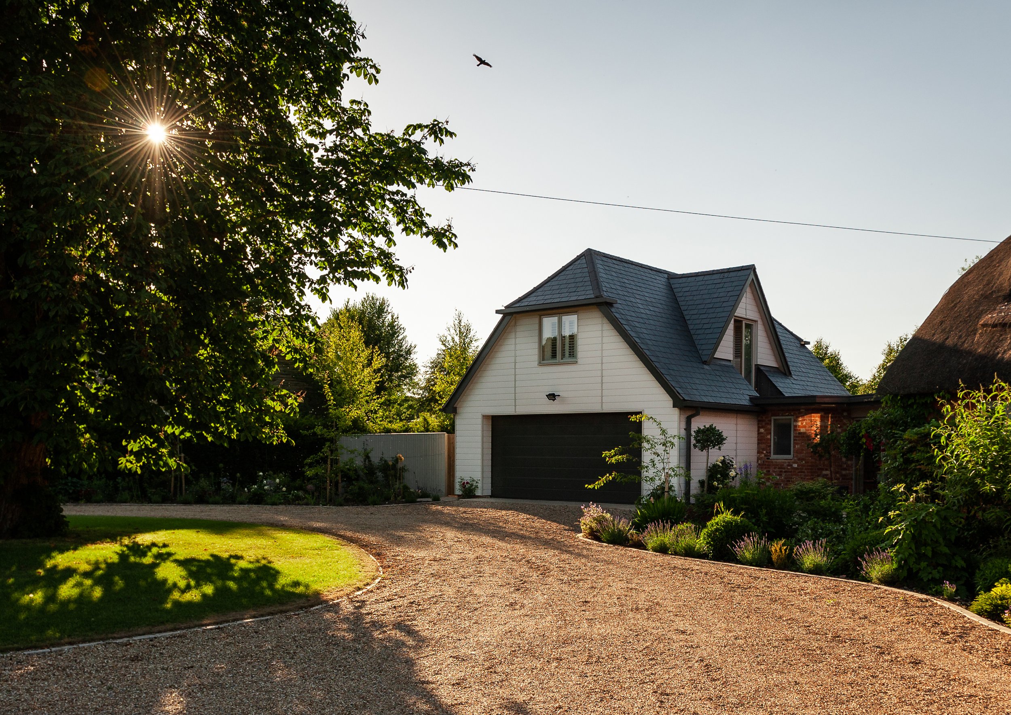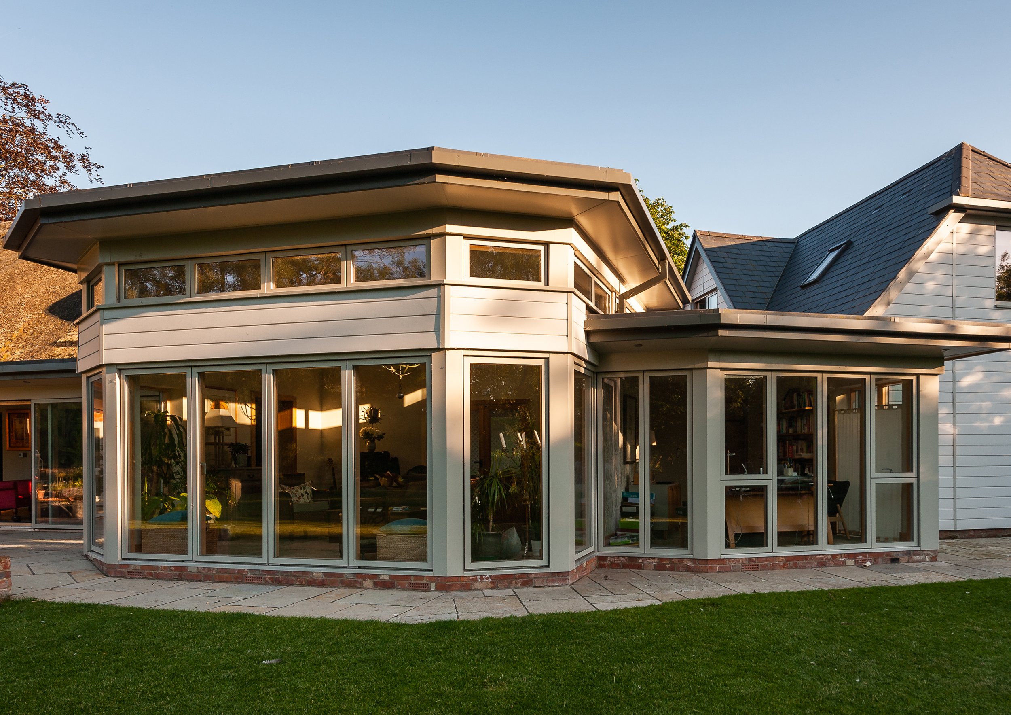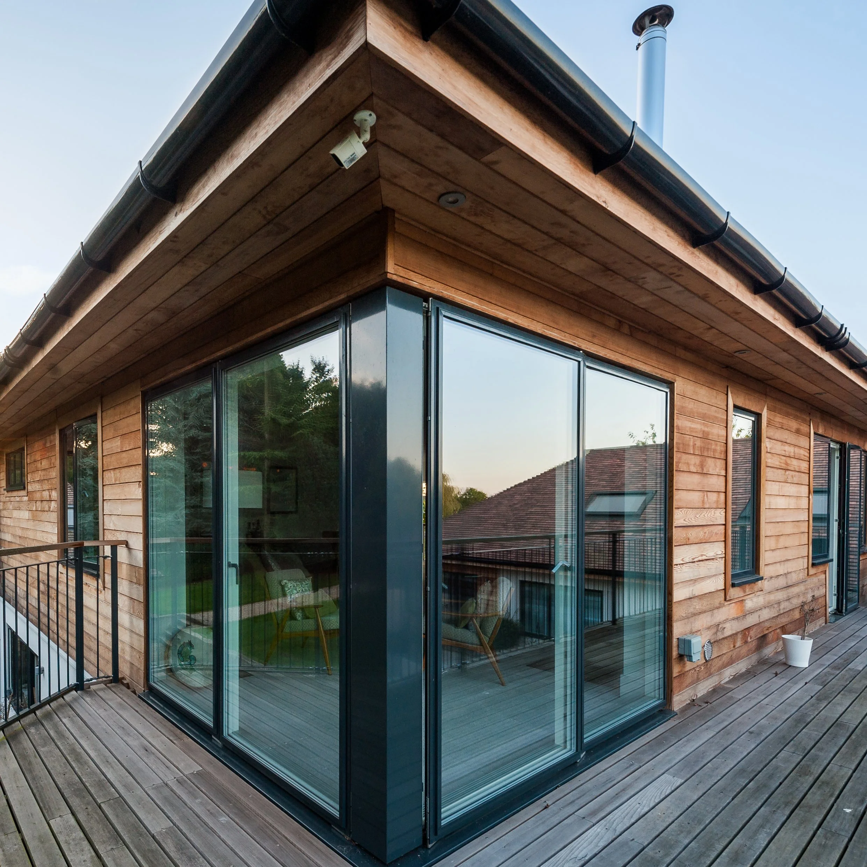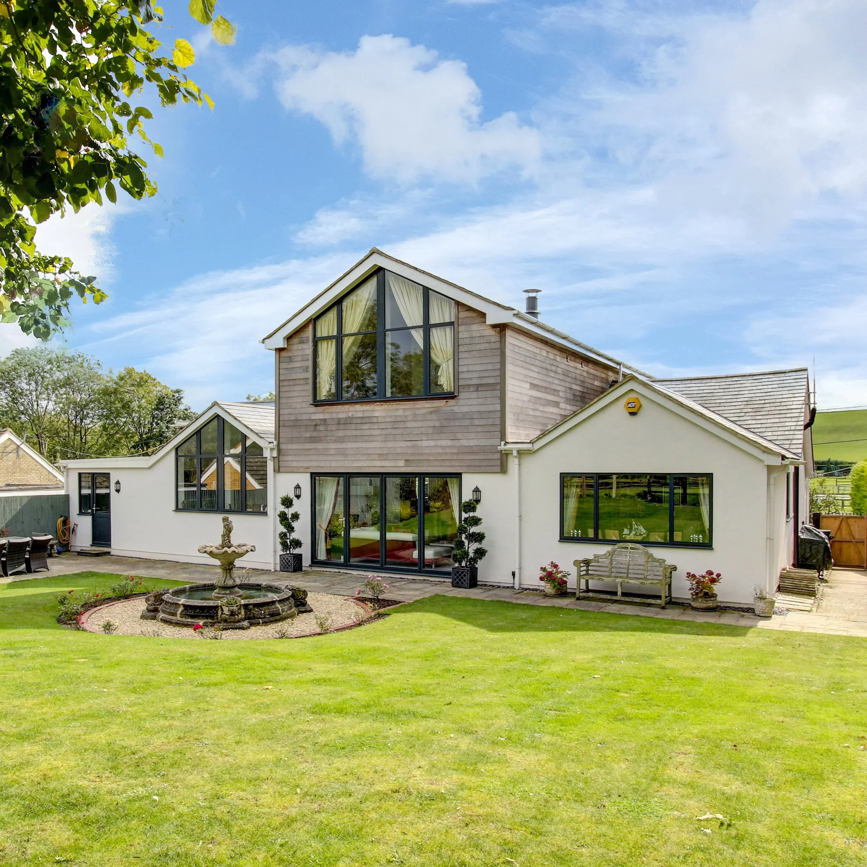
A STYLISH LIGHT-FILLED EXTENSION TO AN EXISTING THATCHED ROOF HOUSE
Where: Wiltshire
Whilst the house is set well back from the road in generous grounds, views looking over the rear garden and brook were severely limited, and the rooms were dark. The client wanted to enlarge the cottage creating a new entrance and replacement garage with guest accommodation, a music room and to connect the garden to the principal living space.
The decision was taken to introduce a modern, largely glazed, extension to contrast with the traditional appearance of the property, whilst remaining subservient to the existing building.
The planning application was readily approved. MWA produced a comprehensive drawing package and specification in order to invite competitive tenders. It was important to select contractors that were capable and familiar with this type of scheme as well as having the resources to manage the project which was subsequently completed to a high standard and on time.


