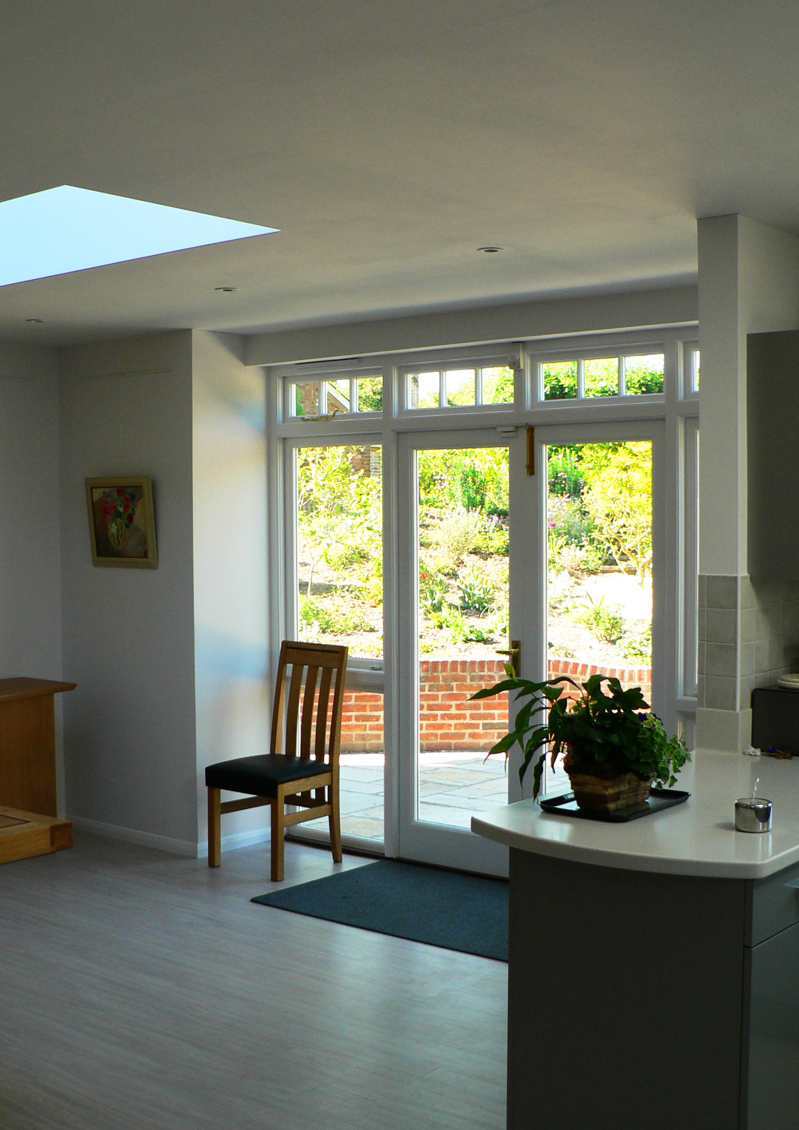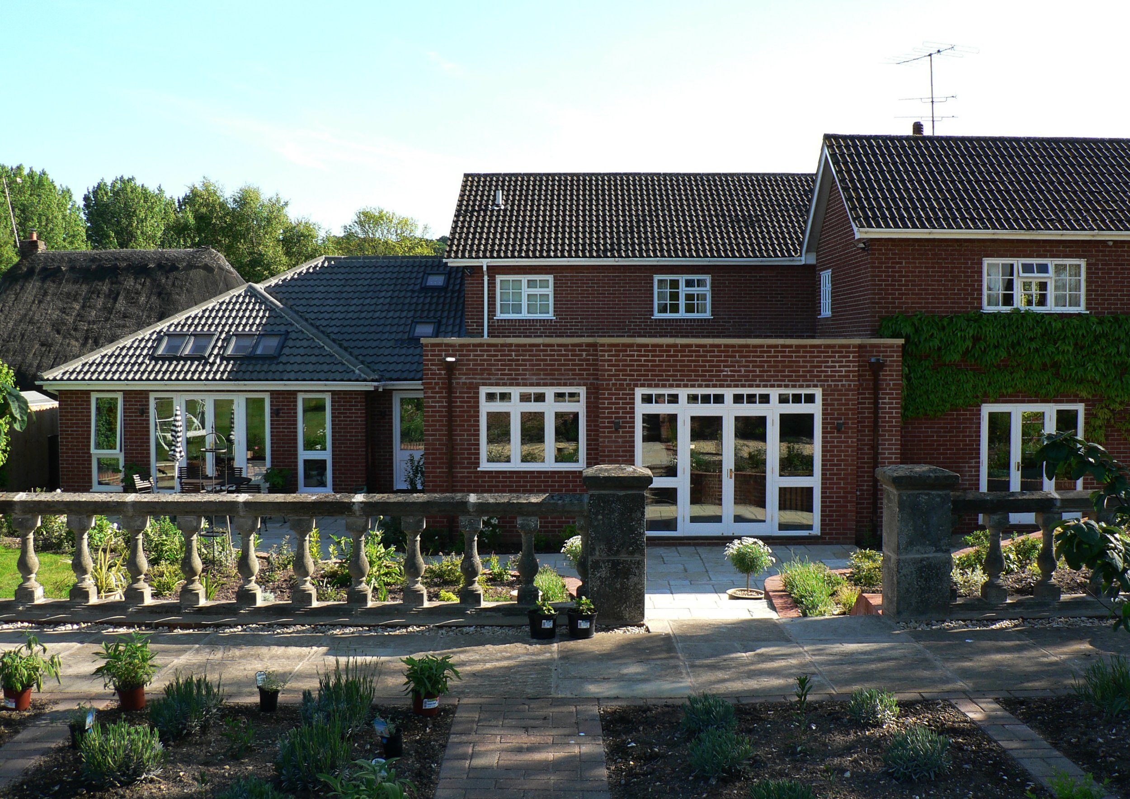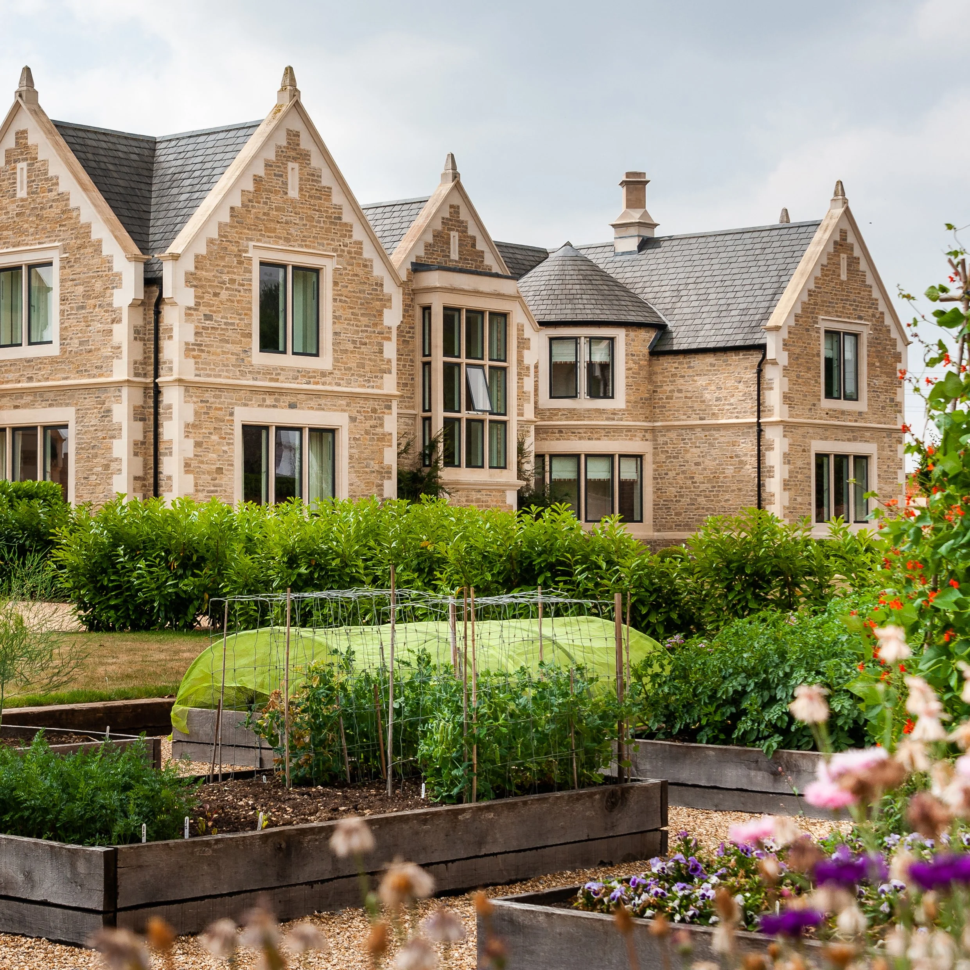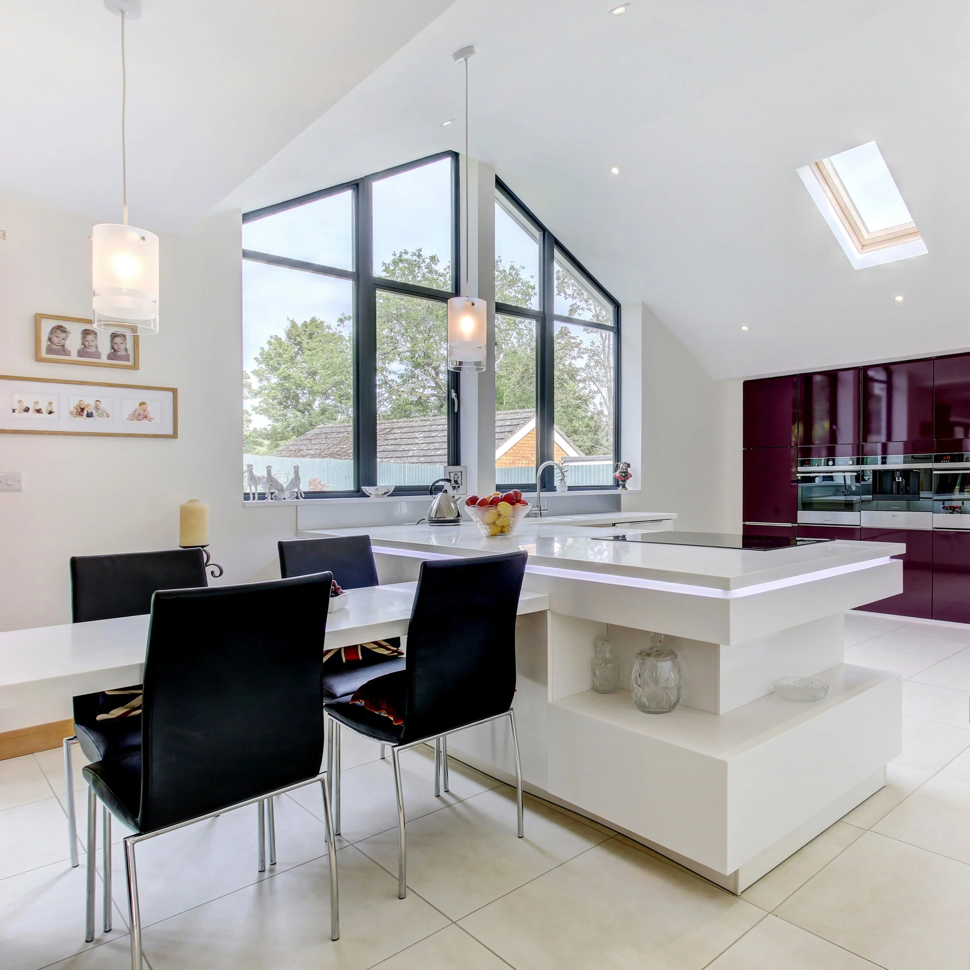
SINGLE STOREY ARTIST STUDIO EXTENSION
Where: Wiltshire
This village property sits within a very large plot with excellent views across open countryside, however the house did not take advantage of its location, hence our instructions to develop proposals to address this issue as well as creating an artist's studio and significantly enlarged kitchen/dining area. A large single storey extension under a pitched roof encompassed a new double garage, utility room and lobby leading to a vaulted ceilinged studio with north facing rooflights. In view of the relatively large floor area of the kitchen/dining extension, as high a ceiling as practicable so that with three large flat rooflights, the room felt light and spacious. Although the house is set well back from the road, in order to create a more private enclosed courtyard, a boundary wall incorporating planting recesses to reduce the visual impact when viewed from the roadside and within the house.











