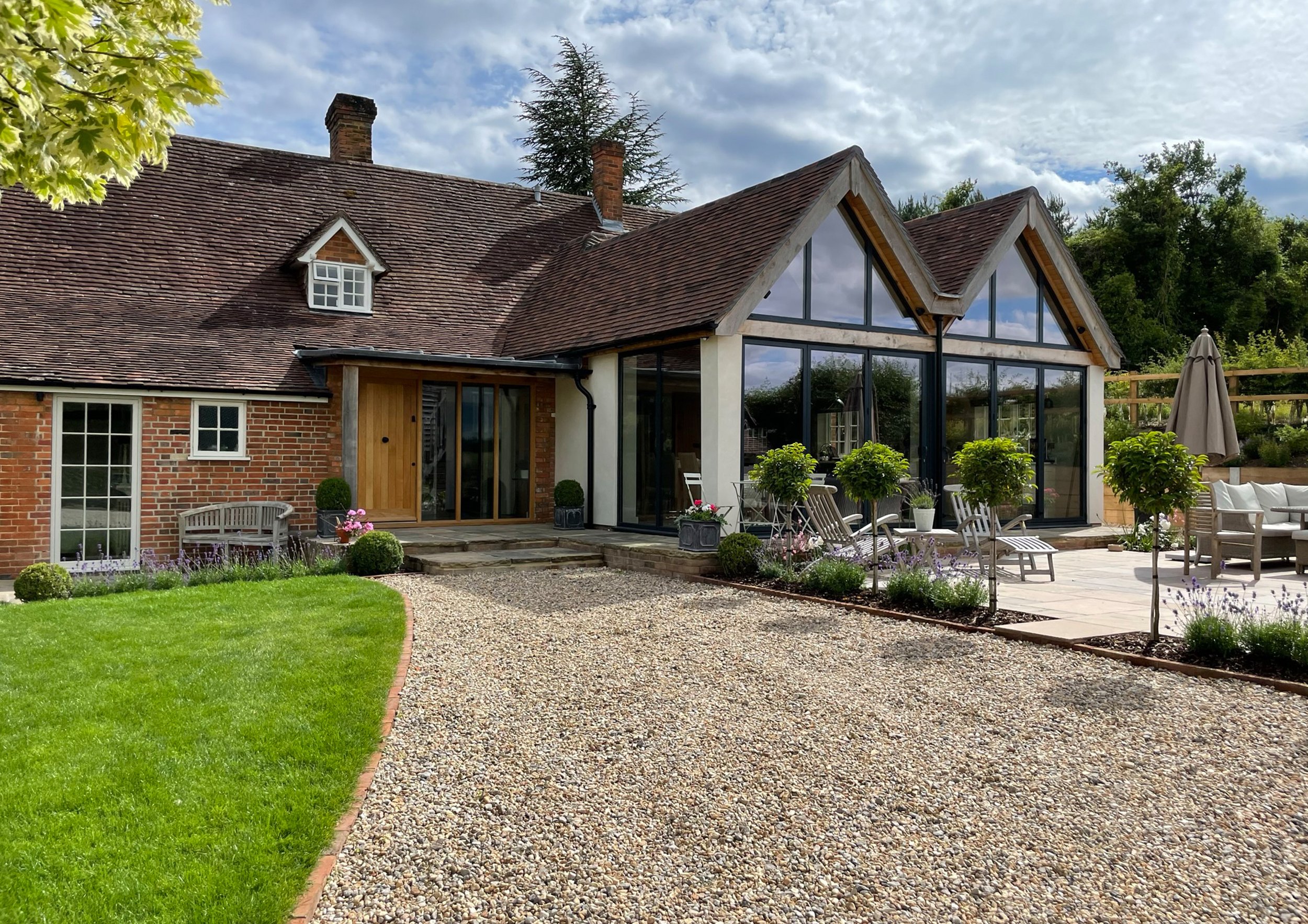
PRIMARY SCHOOL EXTENSION
Where: Marlborough, Wiltshire
This educational building extension includes the replacement of an existing temporary detached classroom building in favour of a new single-storey development. This created a classroom and meeting room, with associated W.C. facilities.
The external appearance of the extension has been carefully designed to reflect the detailing and materials of the adjacent building. Similar brickwork type, colour and details are utilised for the walls; Matching window finish, style and colour are also incorporated; A similar roof-pitch and tile for the central part of the roof, and the two areas of flat roof which form the east and west edges of the roof are covered with a ‘sedum’ grass material which will provide a heavily-insulated natural appearance and will minimise the visual impact of the new roof. Two areas of roof glazing will also bring a significant amount of natural light into the central areas of the classroom and meeting room.
Have a look at more of our recent projects
Or look through some of our other major project sectors by clicking on them below.
RIBA Chartered Architectural Practice
Over 40+ years of experience in producing designs beyond the ordinary
ADVICE FROM OUR ARCHITECTS | COMMON ARCHITECTURAL QUESTIONS
Is it worth using an architect?
“Architects combine both construction knowledge and design and can add significant value to a project by designing within complex shaped sites and repurposing redundant buildings, resolving complex circulation problems so that a project works more efficiently.”

If you have a project you would like to discuss with us:
Get in touch.
Email: Enquiries@mw-architects.co.uk
Phone: 01488 73131
or fill out the form below










