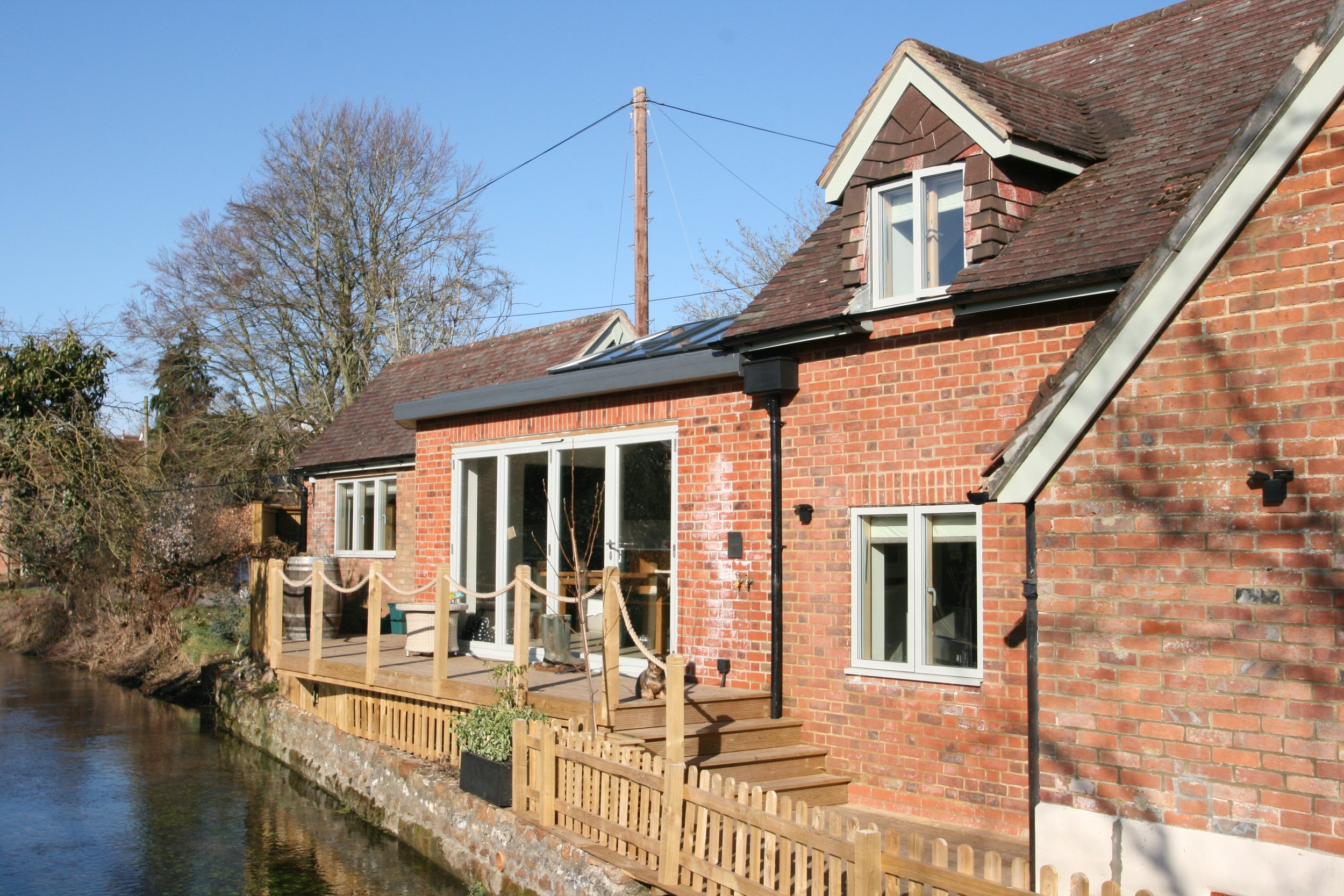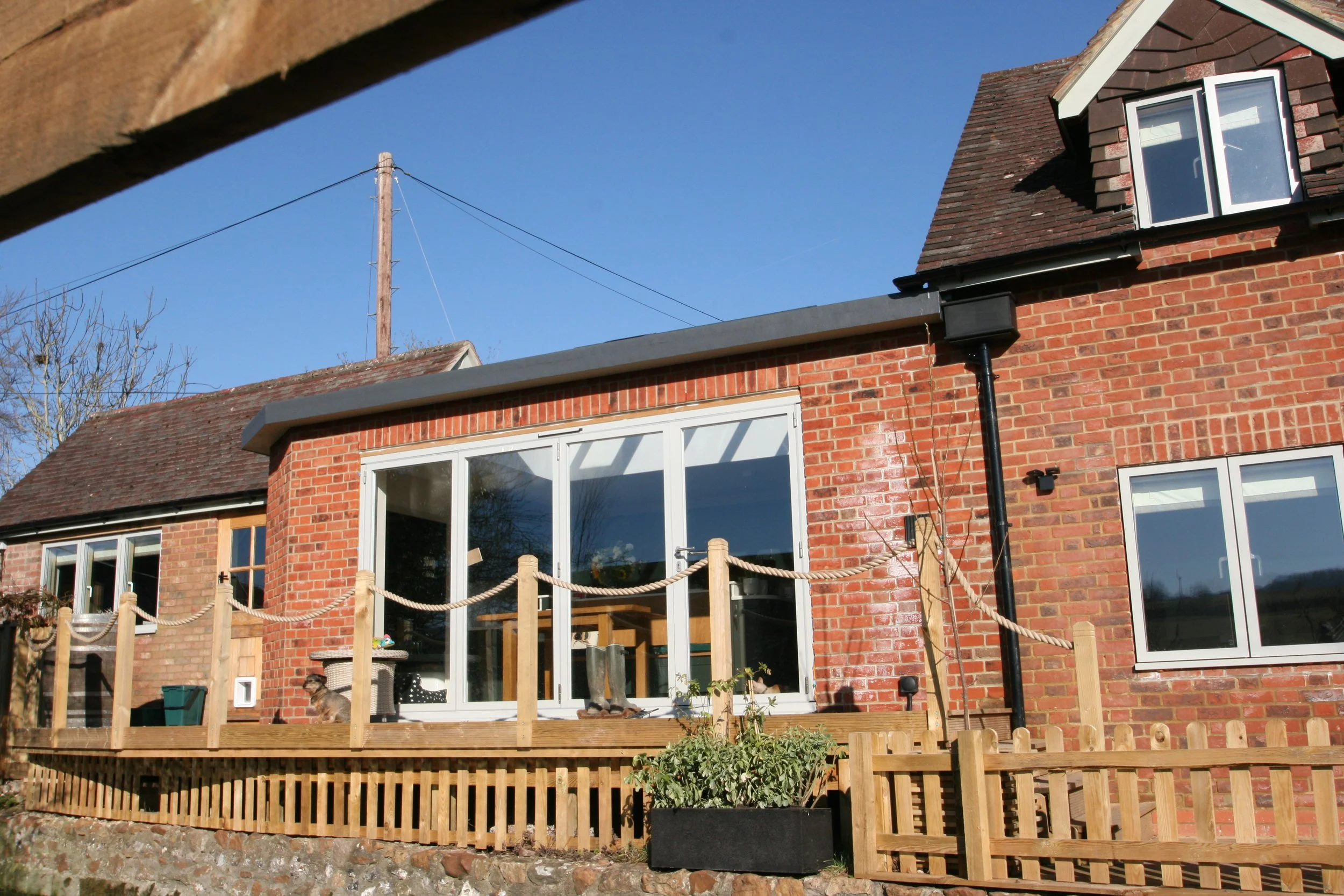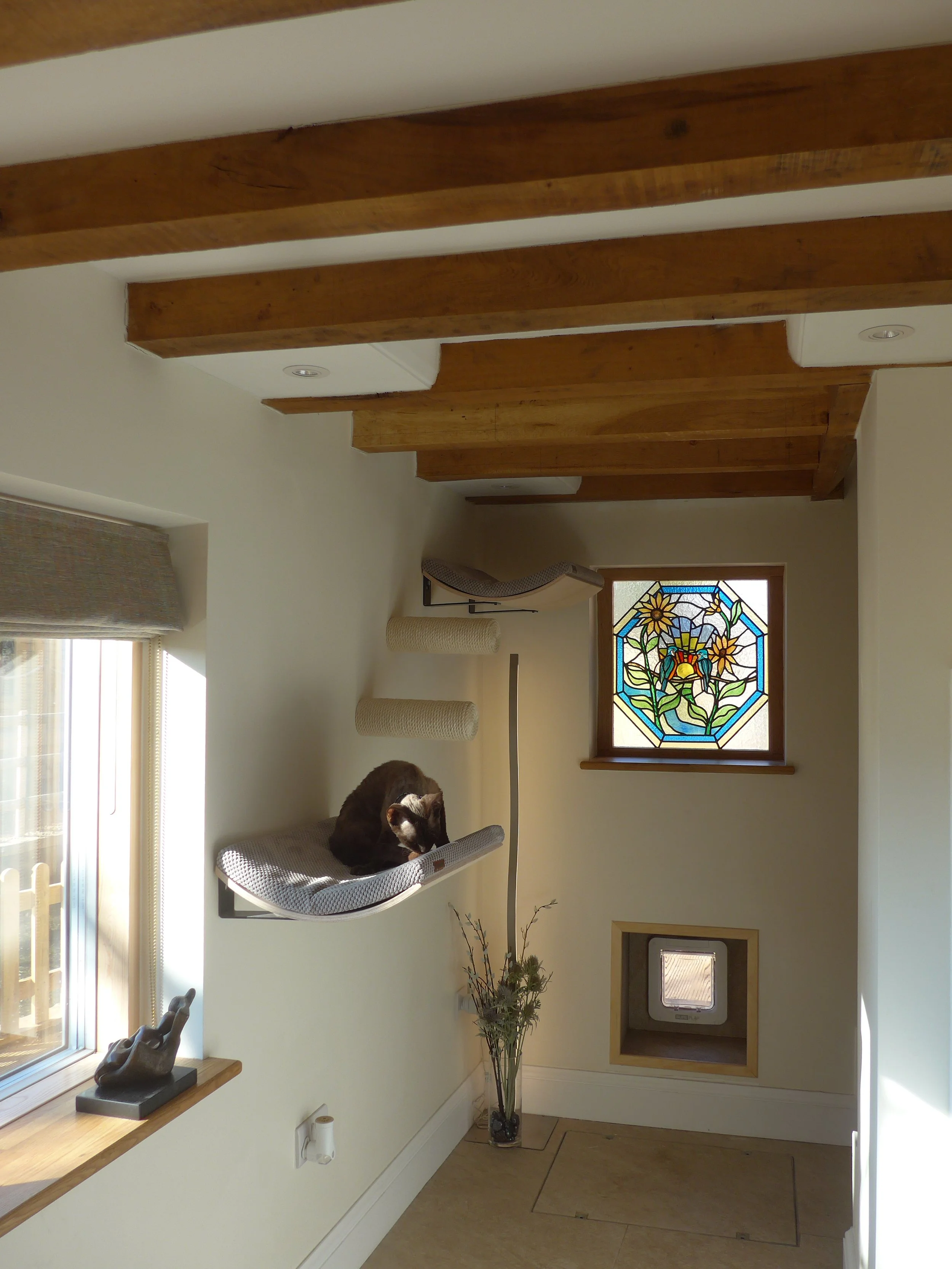
Modern Kitchen Extension to a Riverside Cottage
Linking Structure Between Existing Home and Storage Outbuilding
Where: Berkshire
Bridging the existing main house and storage outbuilding, MW Architects designed a new scheme for this riverside cottage to allow the building to function with a modern lifestyle. The existing Kitchen did not make the most of the extensive views of the desirable location and was small and restrictive to a modern lifestyle. By relocating this space, the circulation of the existing home was further improved, and the new kitchen space maximised the possibilities for this property
A Lantern rooflight allowed this new kitchen space to feel light and airy and maximised of natural sunlight though the building. Further to this the entire development was raised as a flooding precautions allowing for a void under the kitchen in the case of flooding due to the proximity the local river.
Design Process : From Site Visit to Final Extension
The Before:
The Design:
The Outcome:





















