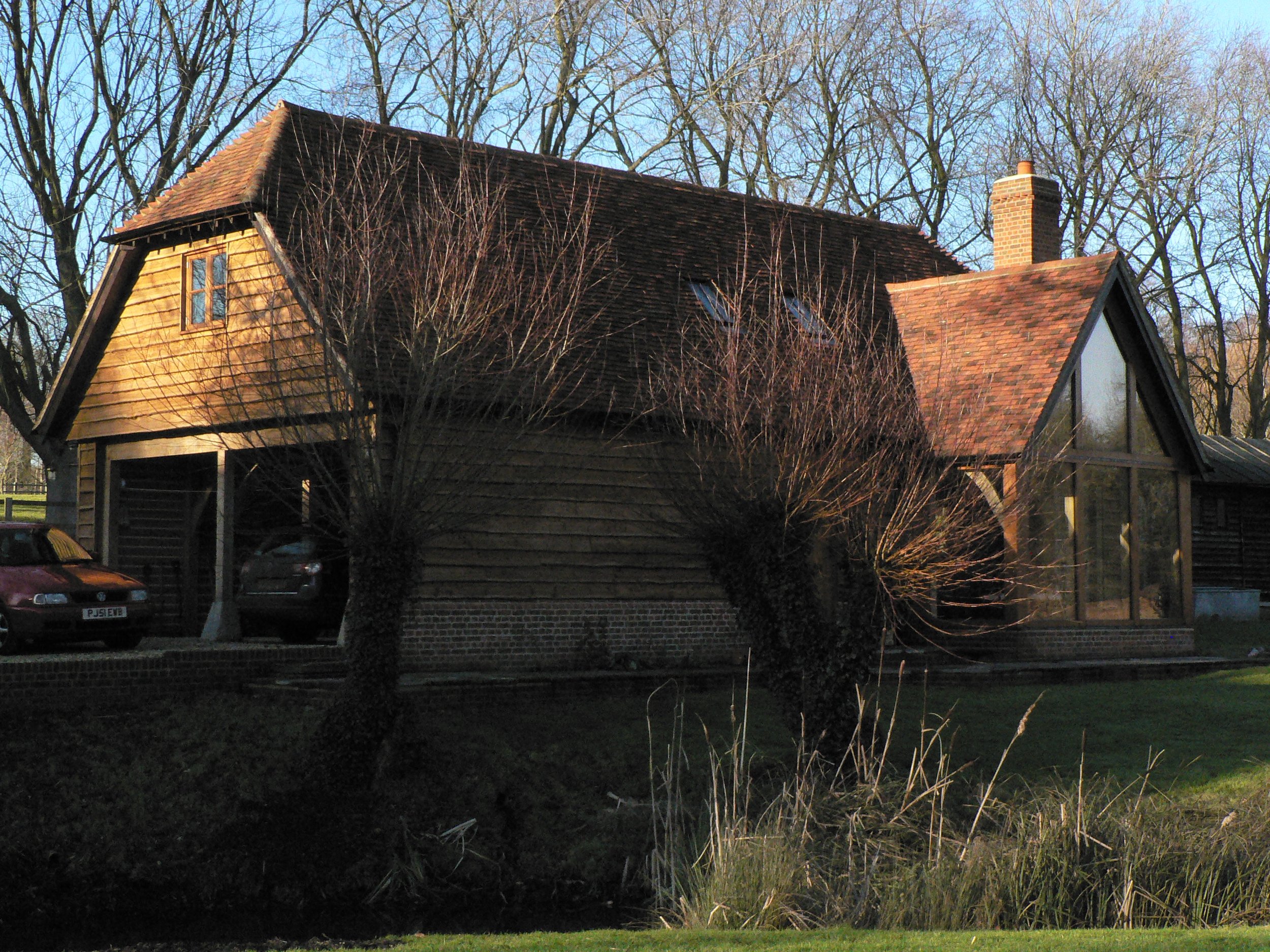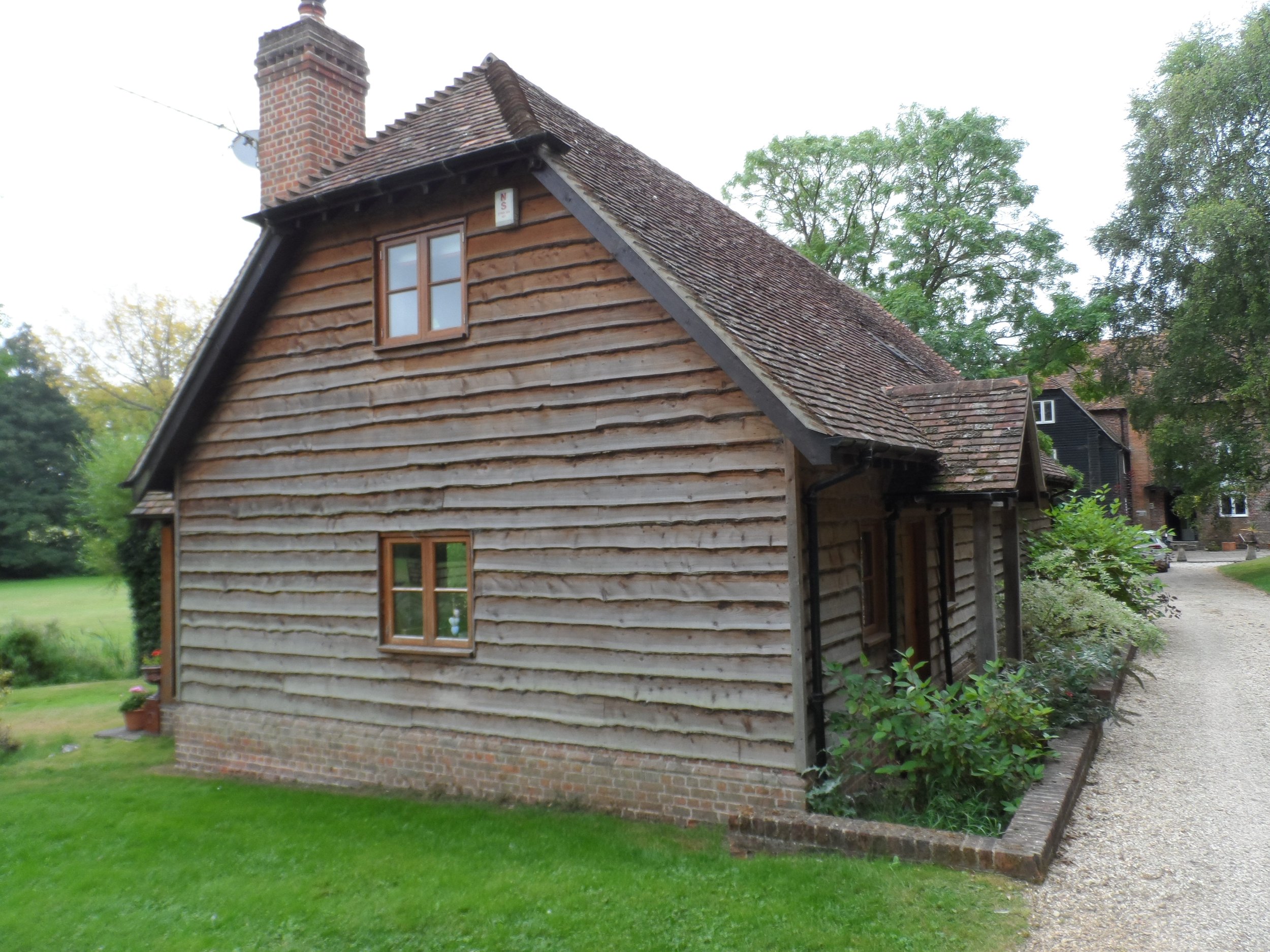
REPLACMENT GARAGE/ANNEXE
Where: Wantage
The replacement garage and annexe draw upon the themes of the existing building to empathise with the context of a rustic outbuilding set within the rural landscape. The building is modest in size and employs simple architectural detailing. A half-hipped roof similar to the existing building has been used over the main structure with gabled secondary projections. The building provides covered parking and a studio on the ground floor with bedroom accommodation within the roof space.
Materials follow a traditional pattern of countryside vernacular with plain clay tiles to the roof slopes. The roofs have an open eaves and exposed rafter feet. The open front to the covered parking is formed as an oak framed structure with dark stained timber boarding at higher level. Similarly, the gable to the east elevation is oak framed with glazed panels between to express the structure. The proposal seeks to retain the identity and character of the replaced building by using traditional forms and materials to enhance and respect the rural nature of the setting.





















