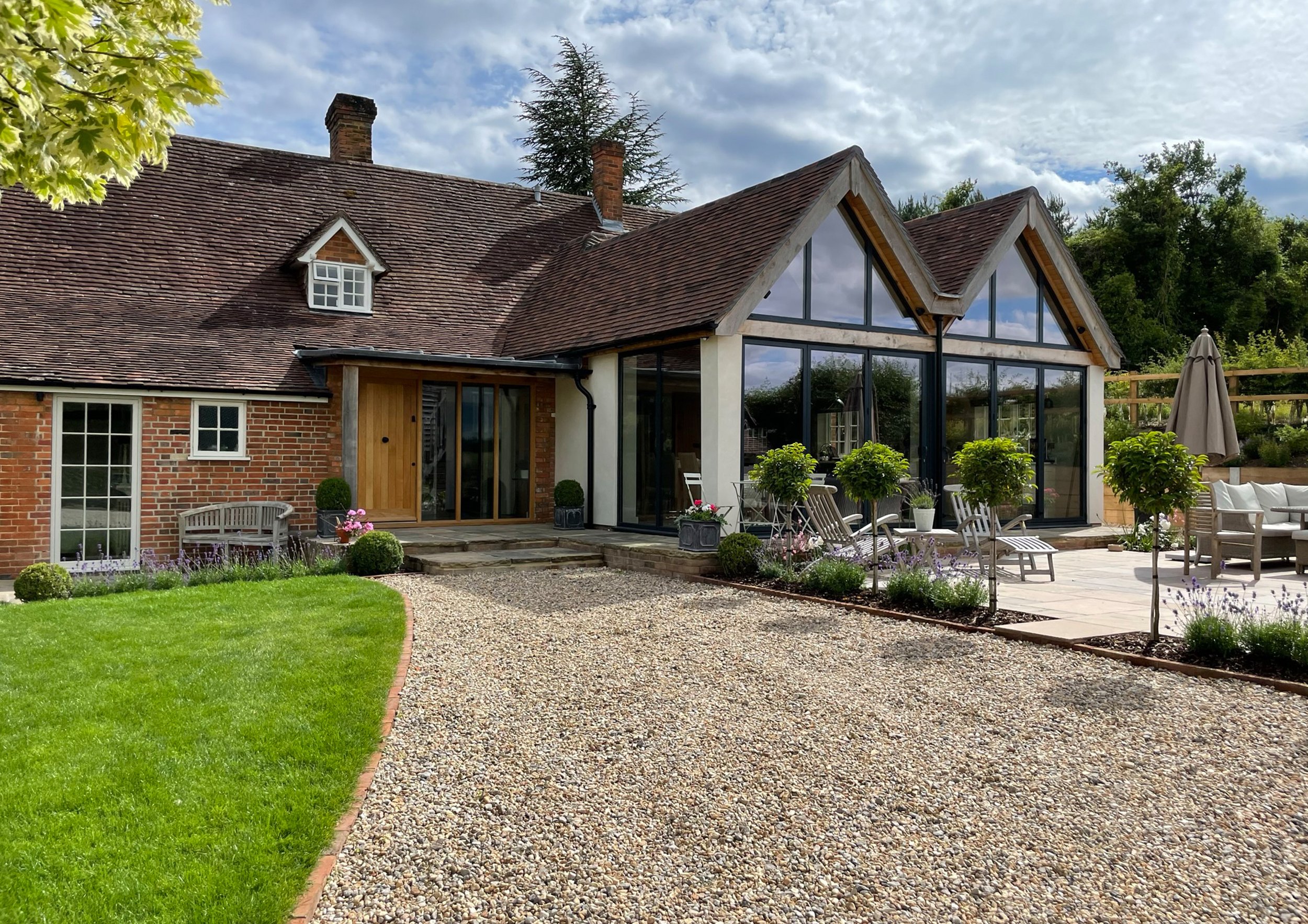
MODERN 4 BEDROOM PROPERTY
A DILAPIDATED BUNGALOW TRANSFORMATION
Where: Silchester, Hampshire
Having assisted our Client who was seeking land to construct a new home, they purchased a dilapidated bungalow on a large plot in a countryside location near Silchester.
Planning (using permitted development) was achieved for a 2 storey conversion with side and rear extensions to create a remodelled 4 bedroom property on 3 floors.
MWA brief
To maximise the development potential using the recently introduced upwards extension process to create a new family home and minimise planning delays. By using offsite timber framed construction the design also allowed for a large attic space to be constructed as part of the build and to maximise usable floor area within a highly insulated envelope.
We worked with our client to design the remodelled house which has a masonry construction to the ground floor with an off-site a timber framed 1st floor and attic roof. The house is rendered to the ground floor and main gable with cladding to the 1st floor under a clay tiled roof with sash windows.
Challenges
Tight timescale to allow Client to benefit from reduced vat on unoccupied building. Construction of a timber frame on a relatively confined site, Planning hurdles such as CIL to be navigated
Highlights
What is achievable using the upwards only Prior Notice approvals process – MWA now often use as part of a strategy to obtain permission for larger remodelling projects as can establish a fallback position for a higher ridgeline.
TOP TIPS FROM OUR ARCHITECTS
Explore permitted development options to the full,
Timber frame allows much more flexibility in creating internal volumes for stair flights, attic rooms etc within a tight budget.
KEY INFORMATION
Original House: 194 sqm Extended House Size: 350sqm
Method of Construction : Traditional and Timber Frame
Total Project Cost: Approx £400k
Construction Time: 32 weeks

If you have a Project you want to discuss
Get in touch.
Call us: 01488 73131
Email us: Enquiries@mw-architects.co.uk
Or fill in the form below
Or look through some our other major project sectors by clicking on them below.














