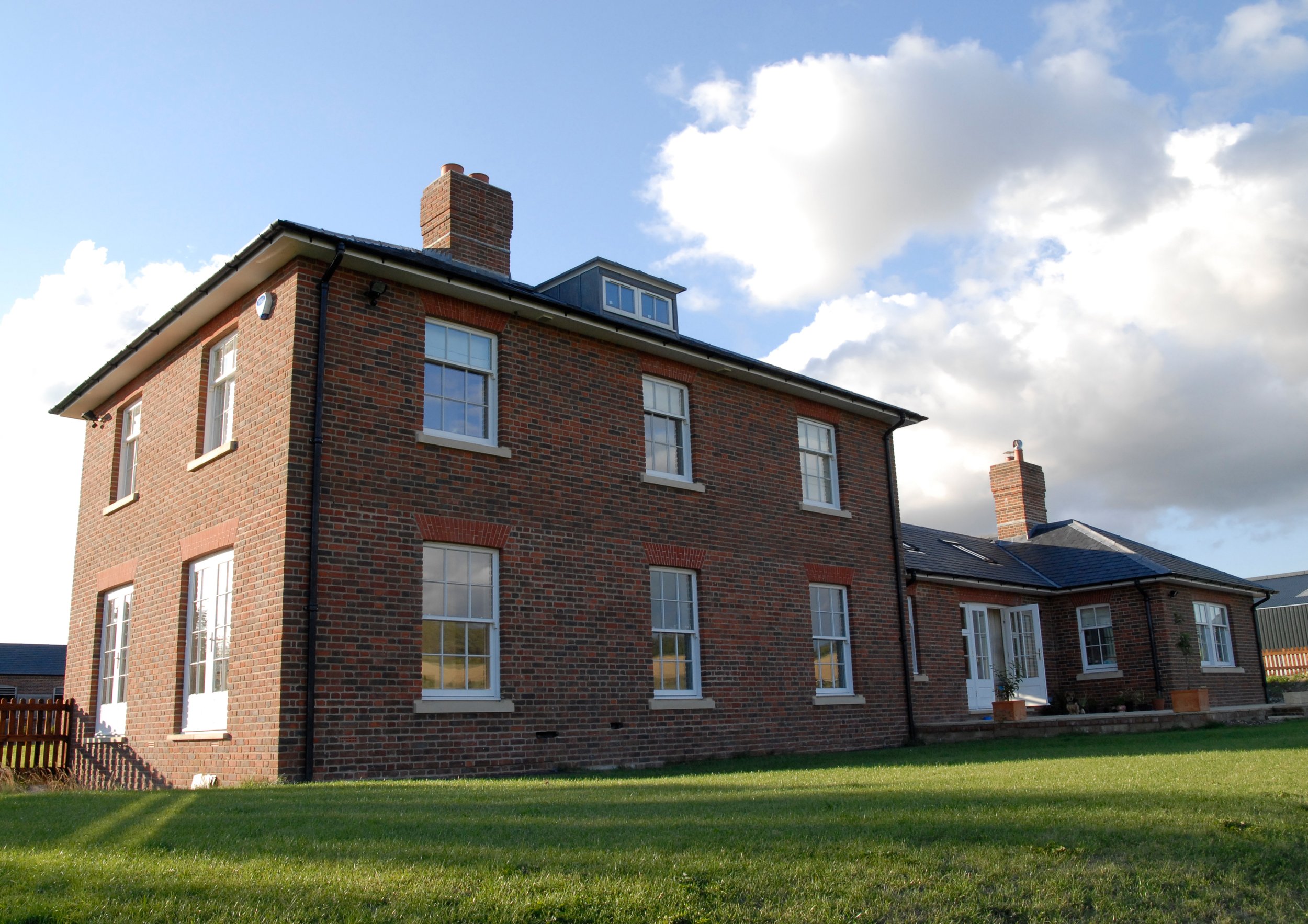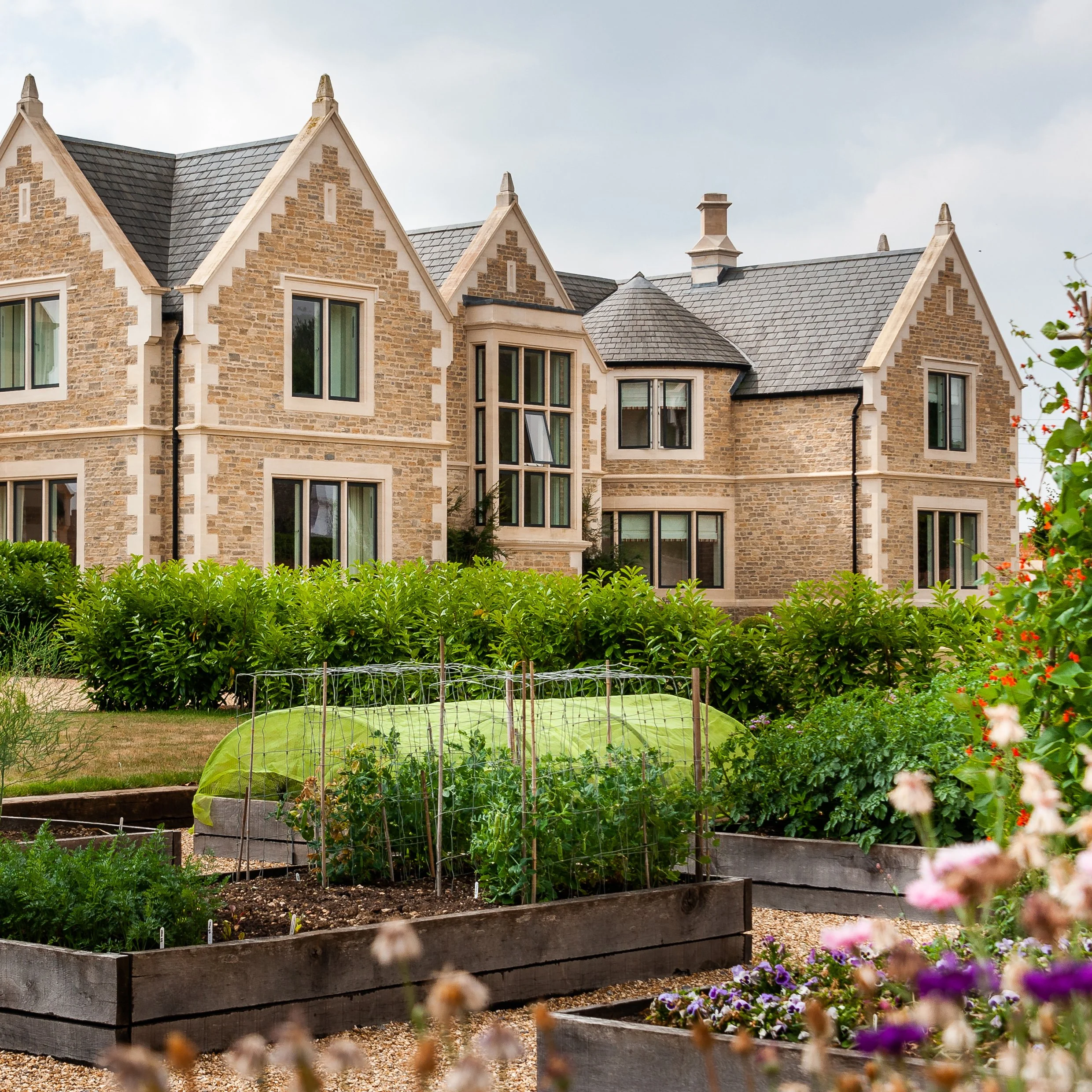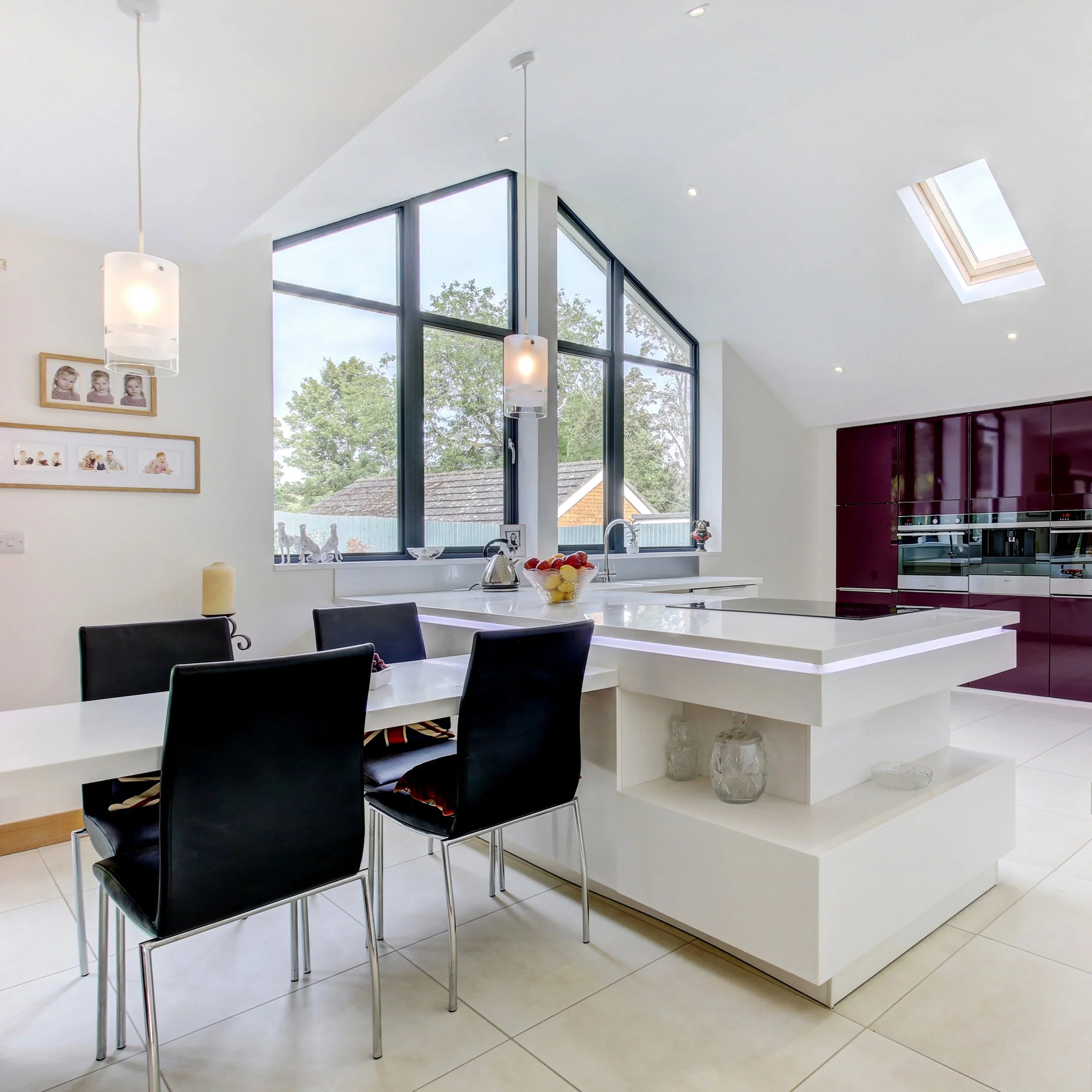
TRADITIONAL STYLE NEW BUILD HOME WITHIN RACEHORSE TRAINING COMPLEX
Where: Berkshire/ Wiltshire Downs
This is the fourth new house, we have designed for our client who has self-managed the construction of all of his projects gaining significant experience in the construction process. Although the first two houses were relatively contemporary, his preference has always been for classical architecture but only when the quality of materials and detailing accurately reflects traditional finishes, i.e. Flemish bond brickwork, sash windows with cords and pulleys, a slate roof with cast-iron guttering and downpipes. Having said that, with considerable forethought, the house incorporated exceptionally high levels of insulation for example, the external walls are 450 mm thick. The house has been a great success with the subsequent addition of a two story extension and large indoor swimming pool.
Owner's dwelling at new racehorse training complex recently completed, now undergoing further additions including new American barns, indoor school, and gallops. In addition, new traditional courtyard stables creating formal relationship with trainer's house and office.











