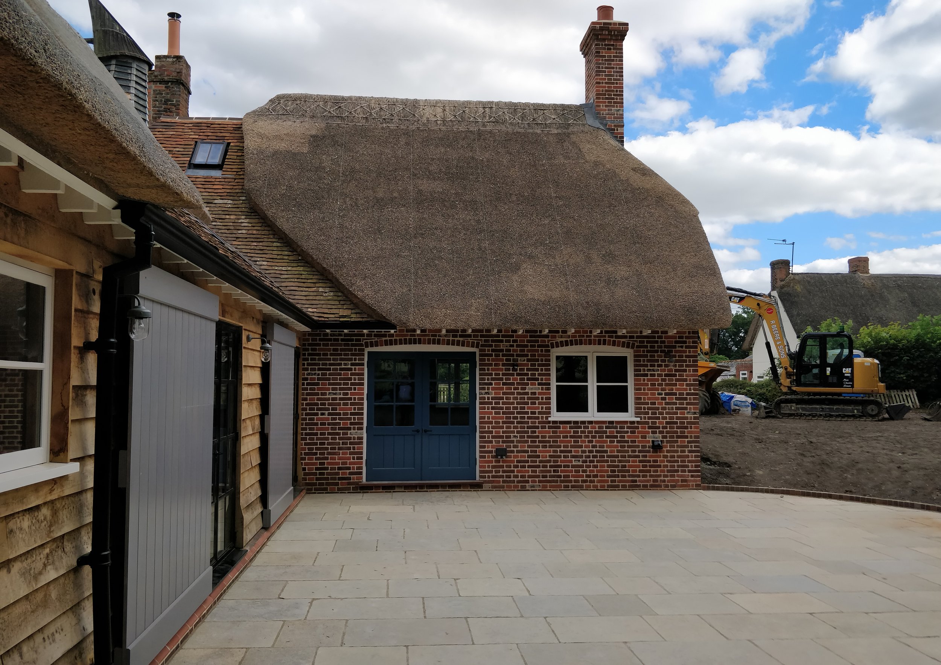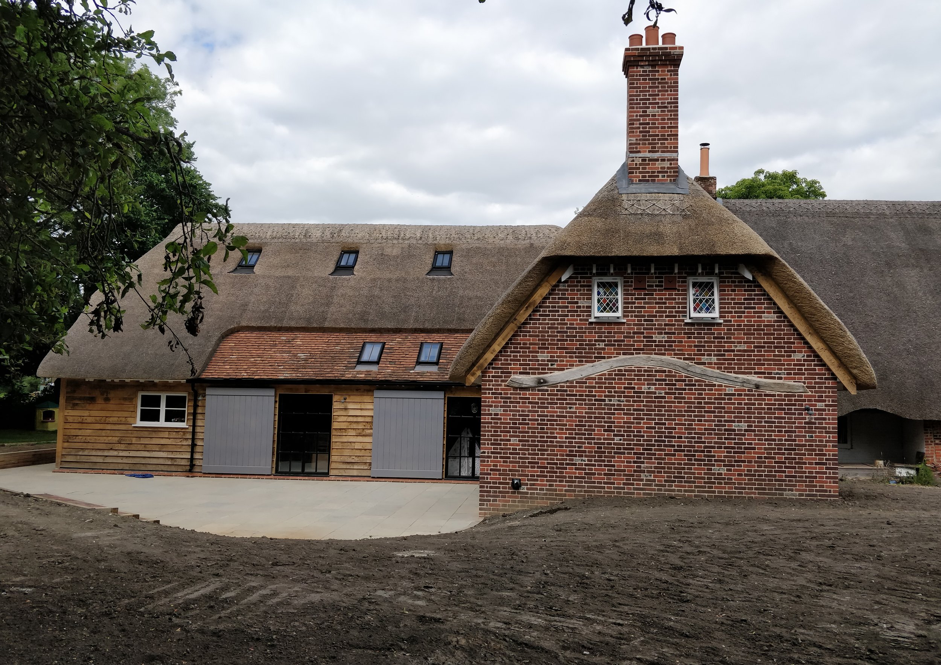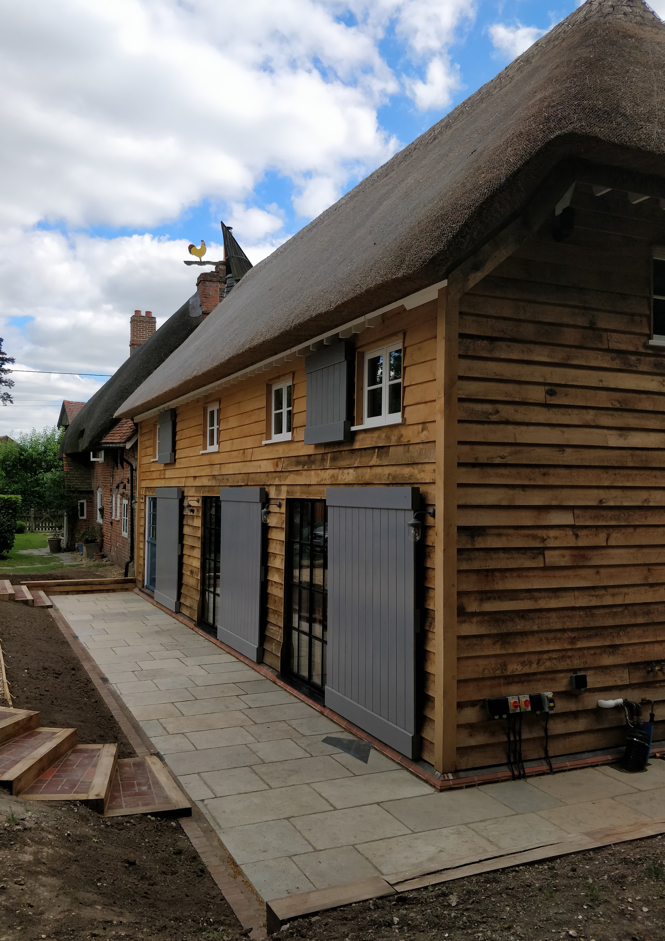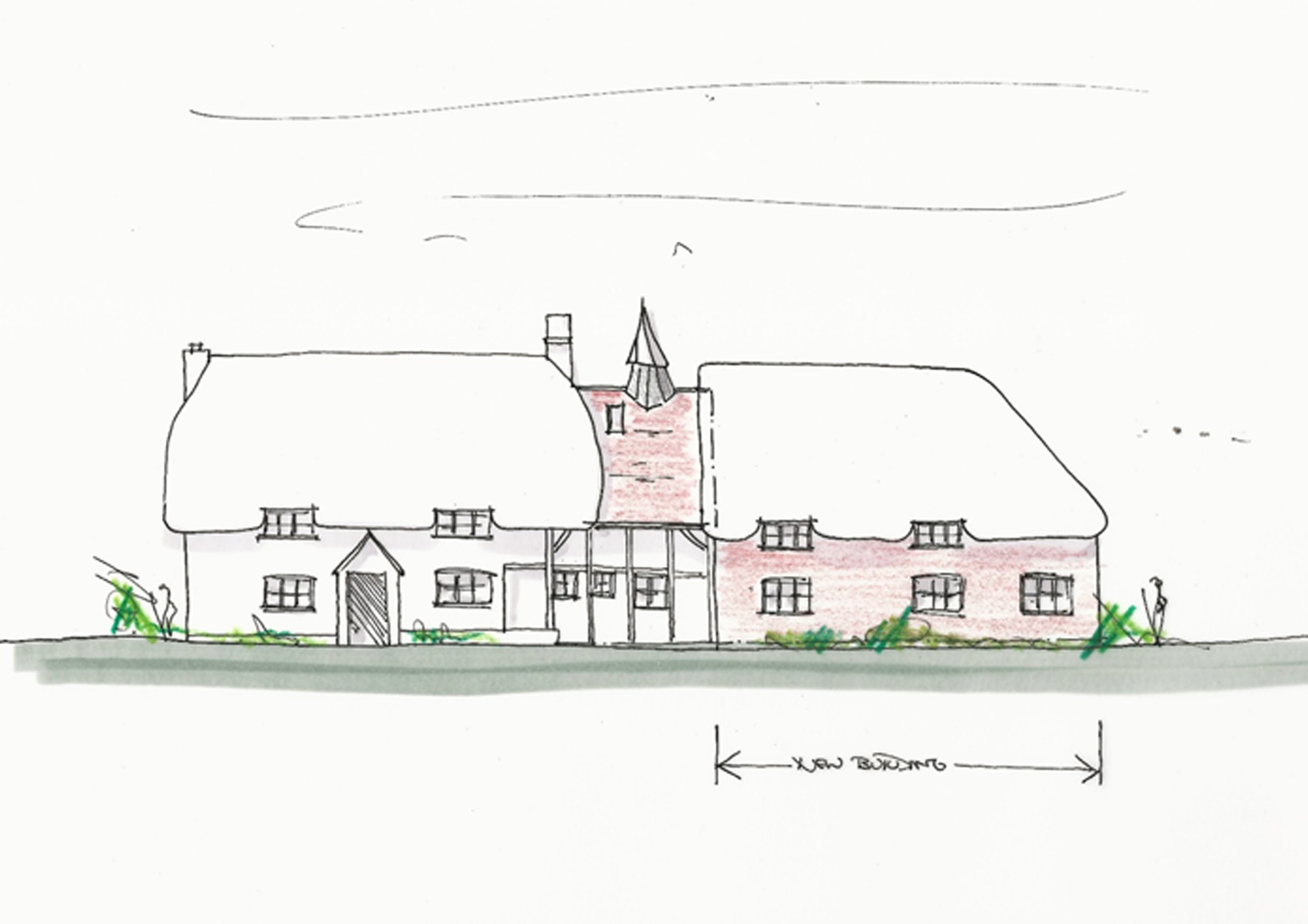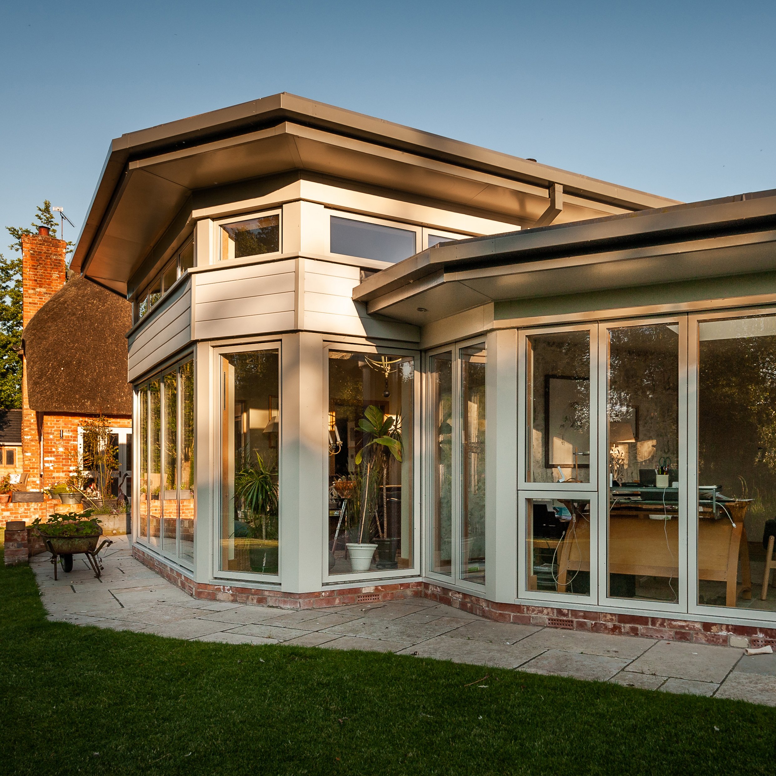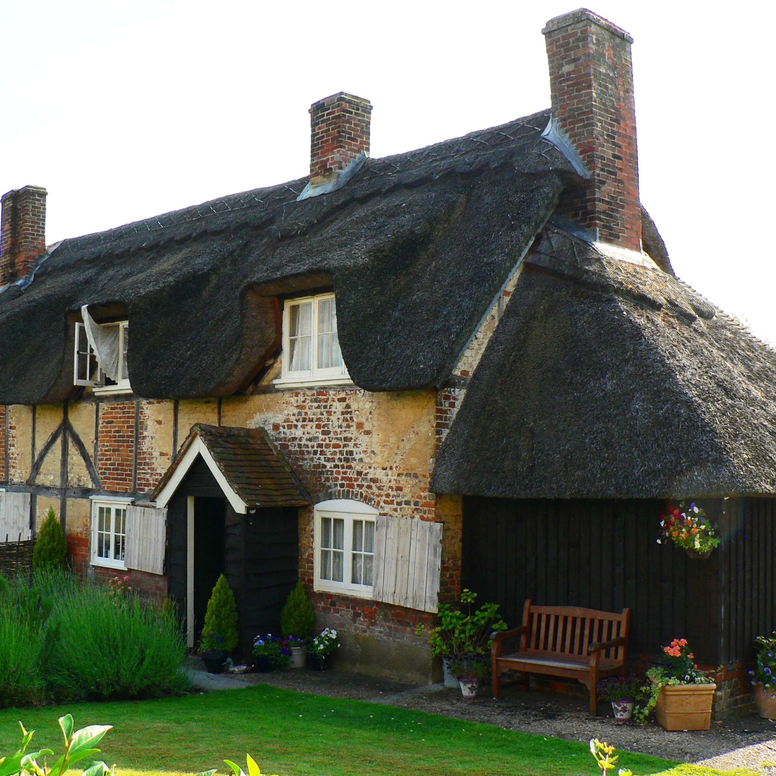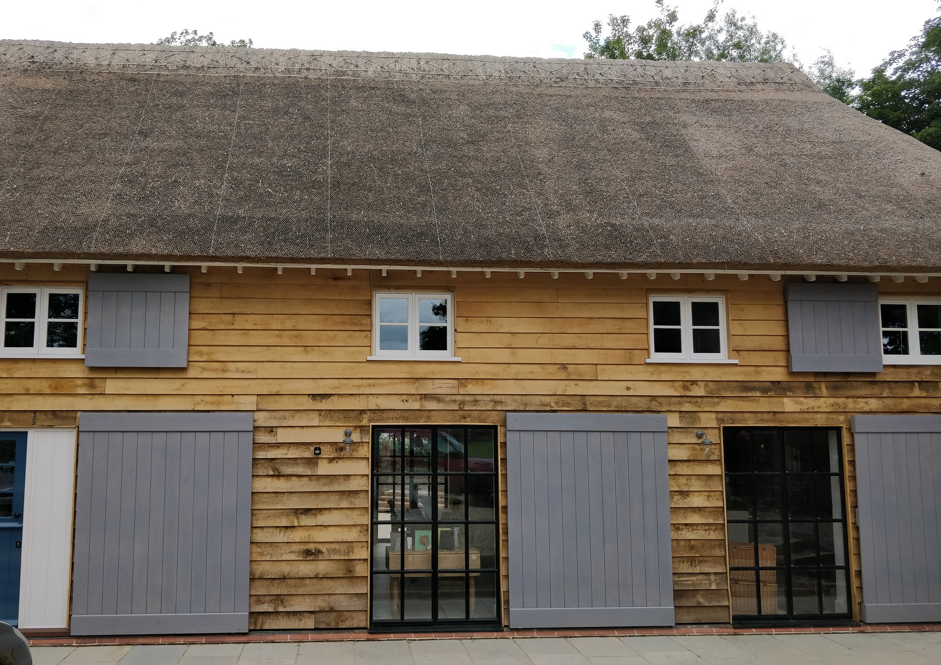
AN OAK FRAMED BARN RE-IMAGINED
Where: Near Andover, Hampshire
MWA worked with the building owners to extend the existing listed farmhouse. Initially an extension was resisted by Planning/Conservation until archive photographs were found of the former malthouse barn previously lost. The scheme which was granted planning a listed building approvals is based on a reconstruction of the earlier aisled barn.
Green oak frames were fabricated off-site, then erected on a raft foundation designed to accommodate the high-water table. The external open panel timber frame and roof system was also fabricated off-site allowing a highly insulated envelope to be quickly constructed on-site so that trades could undertake traditional lime plastering whilst external cladding was completed.
The thatched roof is installed on fire separating material. Flush casement windows and boarded door joinery were locally sourced. Reclaimed clay peg tiles. Metal rainwater goods. Sweet Chestnut cladding has been used to age naturally.
