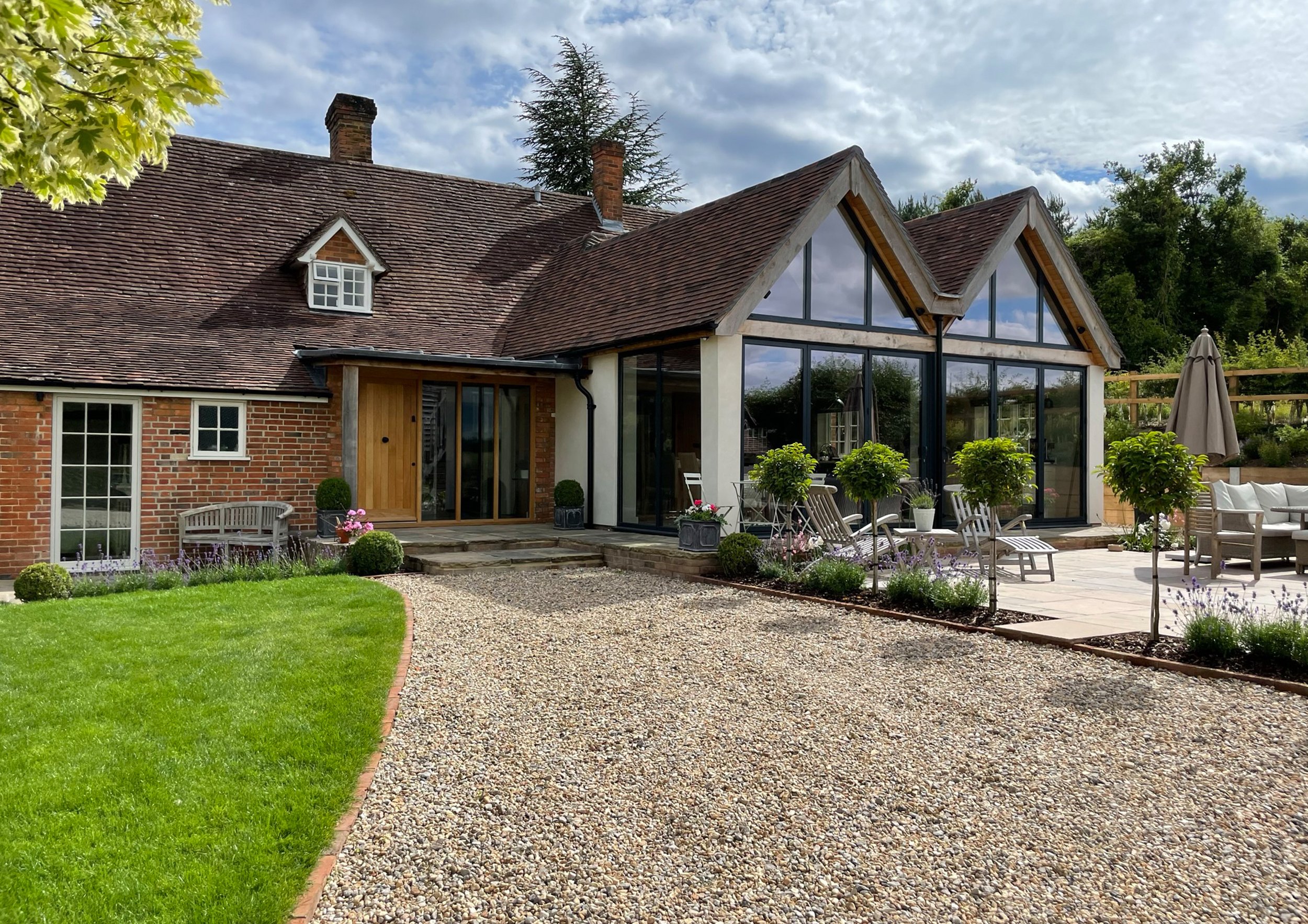
Hungerford Veterinary Hospital
Where: Hungerford, Berkshire
Extending an existing veterinary hospital in Hungerford to create new creative lobby and reception area. Designed in keeping with regards to colour and material palette to the existing structure but with a more modern twist. Architectural Design used to make an existing tired property in need of more standout qualities a modern vibrant and inviting building.
Often even just reworking and existing property or building can offer the structure a new life, as if it were a bespoke new piece of architectural design. Mathewson Waters Architects enjoy creating designs that revitalise the potential of existing buildings where possible. A more sustainable and cost effective approach
Design also includes all over associated Veterinary Spaces including new pharmacy area and consulting room. The New Primary entrance also includes areas of small details associated with animal friending design and imagery.
Before
Have a look at more of our recent projects
Or look through some of our other major project sectors by clicking on them below.
RIBA Chartered Architectural Practice Over 40+ years of experience in producing designs beyond the ordinary
ADVICE FROM OUR ARCHITECTS | COMMON ARCHITECTURAL QUESTIONS
How much do architects charge?
“Fees will vary depending on the location and complexity of the project and the level of the service expected from the Architect. Some Architects provide a free initial assessment to talk through your initial ideas and explain more about the process involved.
Architect’s typically charge for their fees in one of the following ways;
• time charge / hourly rate, which can include a fee cap
This type of fee provides ultimate flexibility in the scope of service, for example at the start of a project, as you are only charged for the time actually spent preparing design work.
• fixed lump sum fee
This type of fee will be defined based on a specific scope of works or services which the Architect is being appointed to undertake.
• percentage of construction cost
A percentage fee gives the client a reasonable indication of total architectural fees for a full service from start to finish, whilst also allowing for some flexibility if the overall project scope is increased. ”

If you have a project you would like to discuss with us:
Get in touch.
Email: Enquiries@mw-architects.co.uk
Phone: 01488 73131
or fill out the form below











