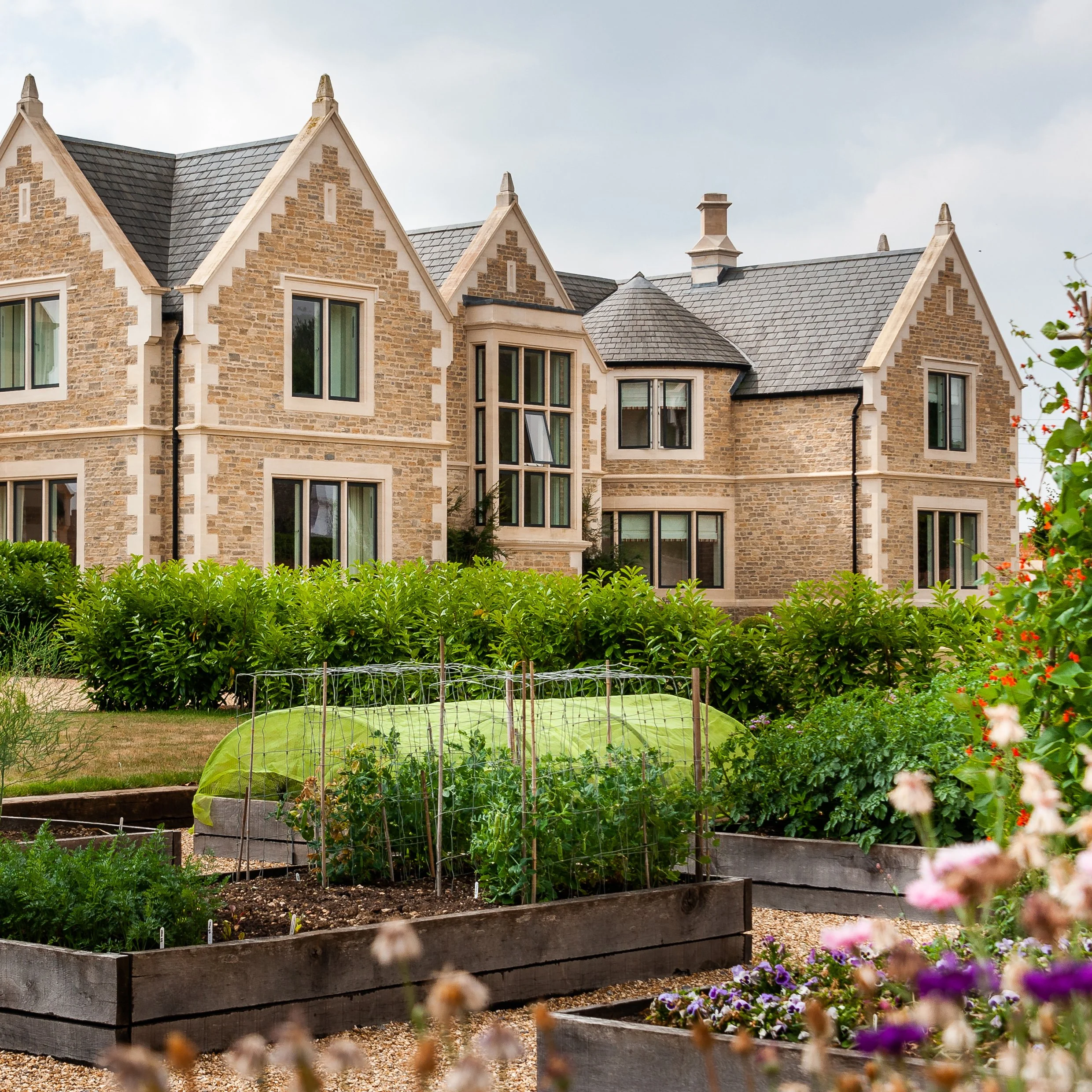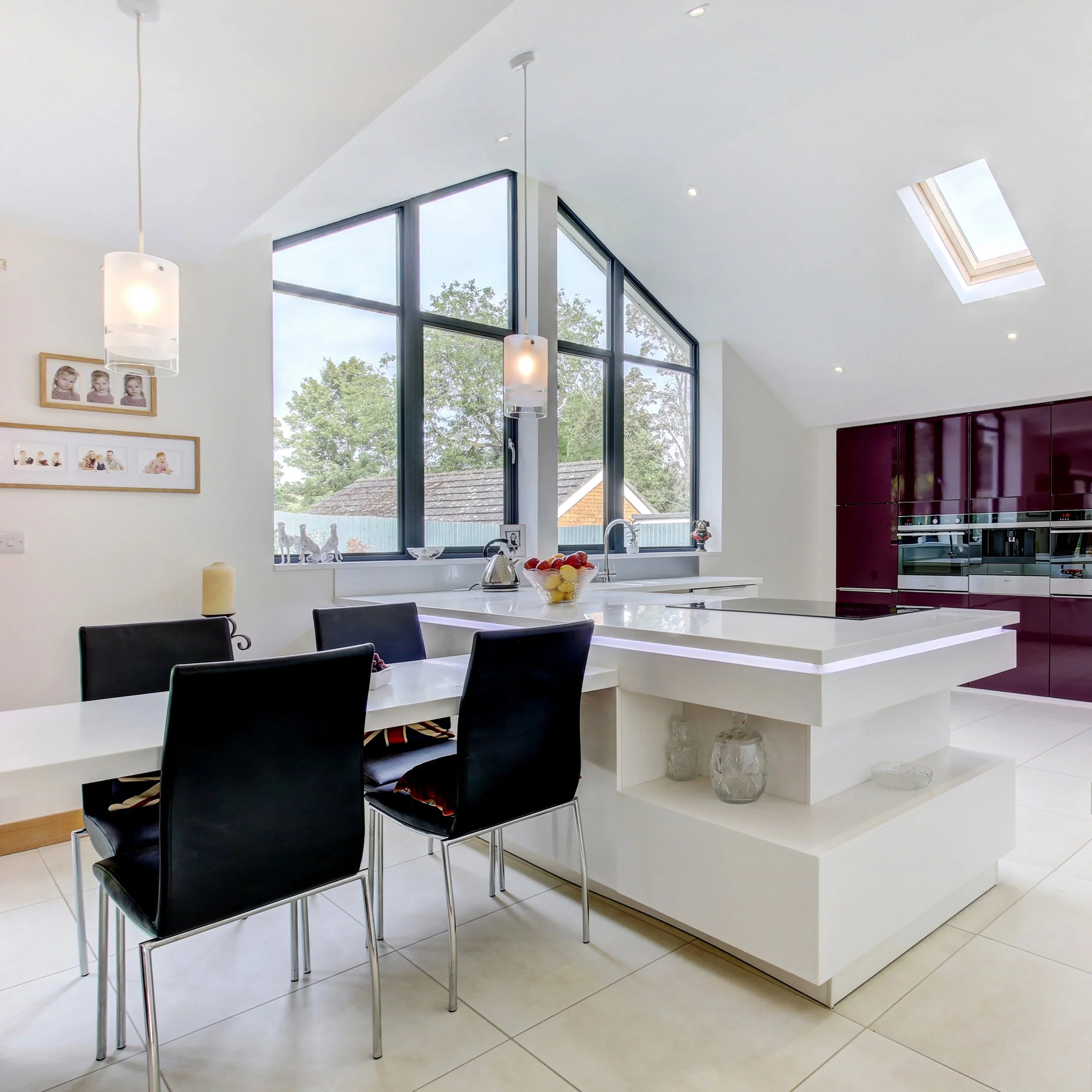

FAMILY HOME TRANSFORMED FROM REDUNDANT
FORMER AGRICULTURAL STORAGE BARN
Based in North Hampshire
Clients are a professional couple who also managed a small farm with cattle and sheep. MWA gained consent to substantially redevelop the farmhouse and suggested that the construction cost could be partly funded by gaining consent for the conversion of one of the barns. Consent was granted and CGI views prepared for marketing, and this prompted a u-turn; they now occupy this barn conversion!
The barn is a substantial building so creating a comfortable family home required careful consideration of the layout and in particular the cross-sectional aspects in relation to ceiling heights.
The existing cladding was comprised of herringbone boarding in opposing directions relating to the structural frame, and although the boarding had to be removed to construct the external walls, it was re-fitted to retain the original character.
The Process
Initial Site Visit - Client Consultation - Feasibility Study
Initial First Meeting and Site Visit to explain the design process, offer advice and gain sufficient information to understand what your dream is for the site. We always meet perspective clients and visit the site before issuing any fee proposal. This reinforces the personal approach and take care attention to detail we offer which reflects through into the work we can then produce for them. It’s a personal service for people.
Sketch Schemes - Bespoke Designs
You may have been thinking about this project for some time and have considered a design brief. MW Architects will help explore your thinking beginning the process of a visual communication with you, to create an initial sketched scheme to explore the vision of what the possibilities of the site/existing buildings entail. Enhancing space into bespoke place that aim to benefit our clients’ daily lives.
Planning Applications- Construction Drawings
MWA will then prepare developed drawing to describe the project in more detail as well as presentation drawings where needed for planning applications. We will guide you on local planning policy and the best approach to raise the likelihood of planning permission being granted. We are also able to prepare the more detailed production information required for construction , Including a detailed specification describing the materials and finishes to be used for the scheme.
On Site Project Management - Building Construction
Contract Administration: If instructed to undertake this service, we would prepare and administer the building contract for the duration of the building works. We would advise you on progress, cost variations and the build-quality of the works. If instructed MWA would undertake the CDM role as Principal Designer.
The Barn Conversion
RIBA Chartered Architectural Practice
Over 40+ years of experience in producing designs beyond the ordinary
ADVICE FROM OUR LOCAL HAMPSHIRE ARCHITECTS | COMMON ARCHITECTURAL QUESTIONS
Is it worth using an architect?
“‘Architects combine both construction knowledge and design and can add significant value to a project by designing within complex shaped sites, repurposing redundant buildings and resolving complex circulation problems so that a project works more efficiently.’”

























