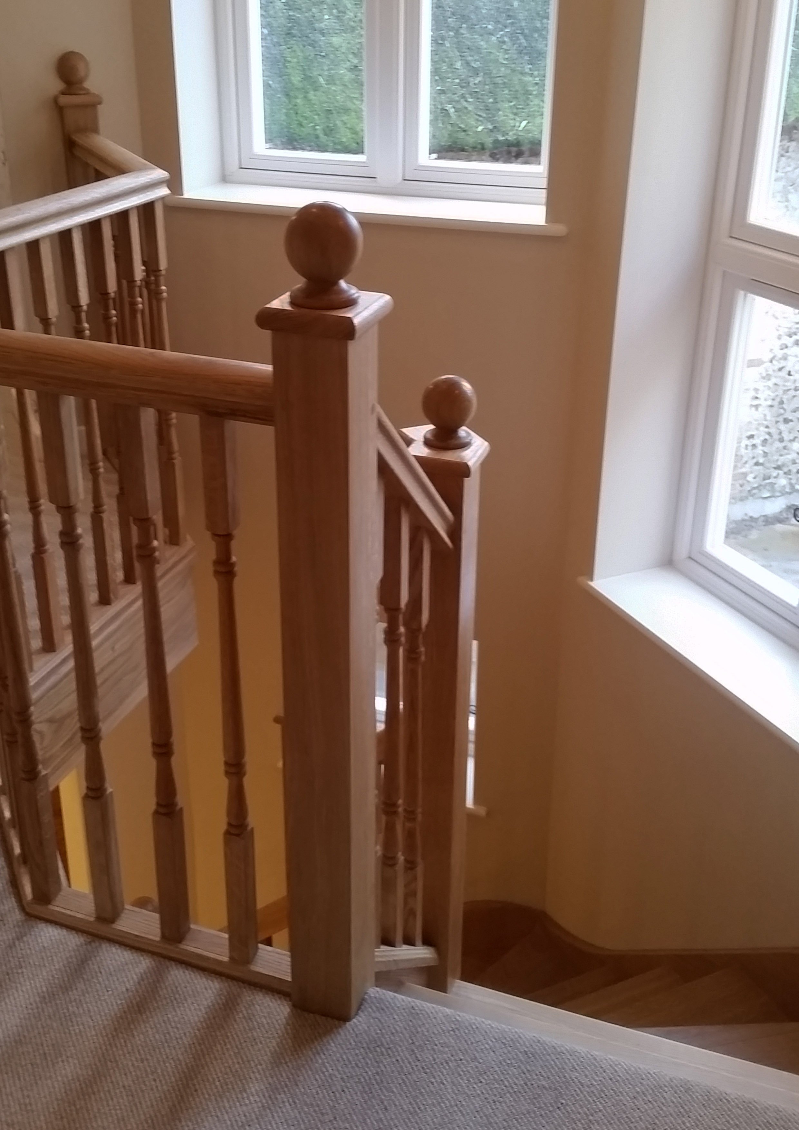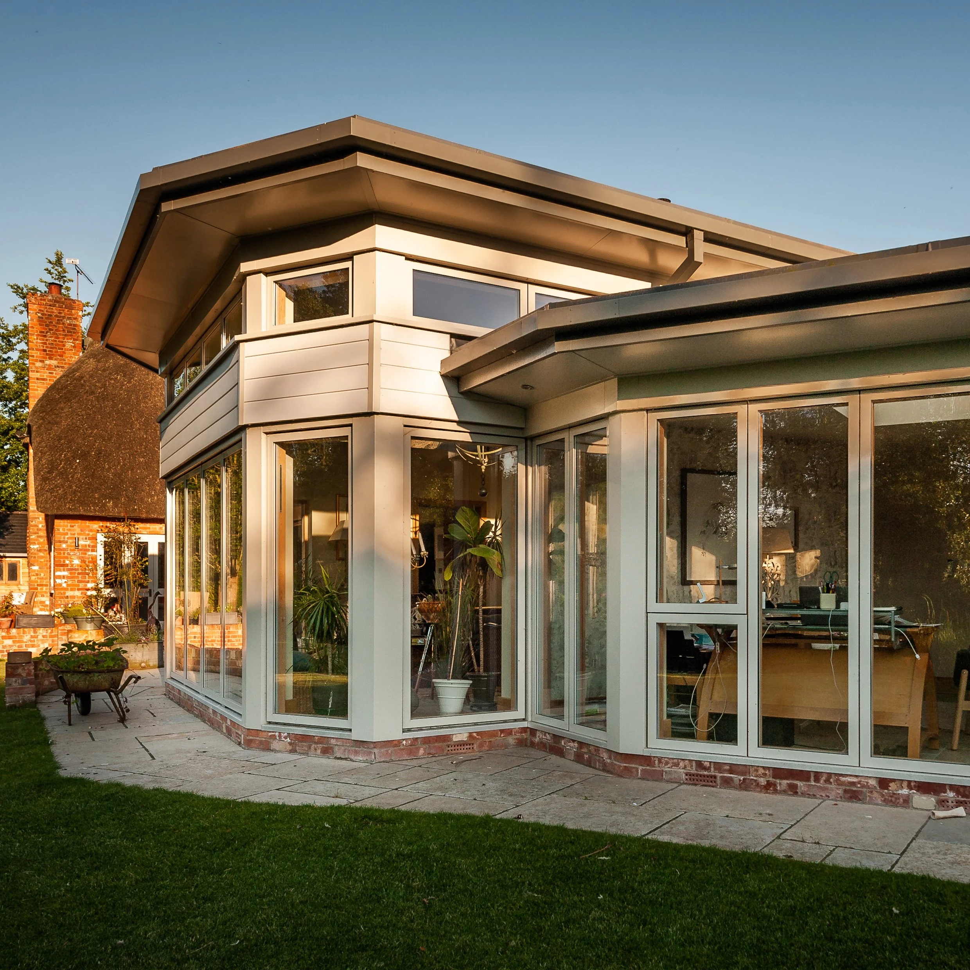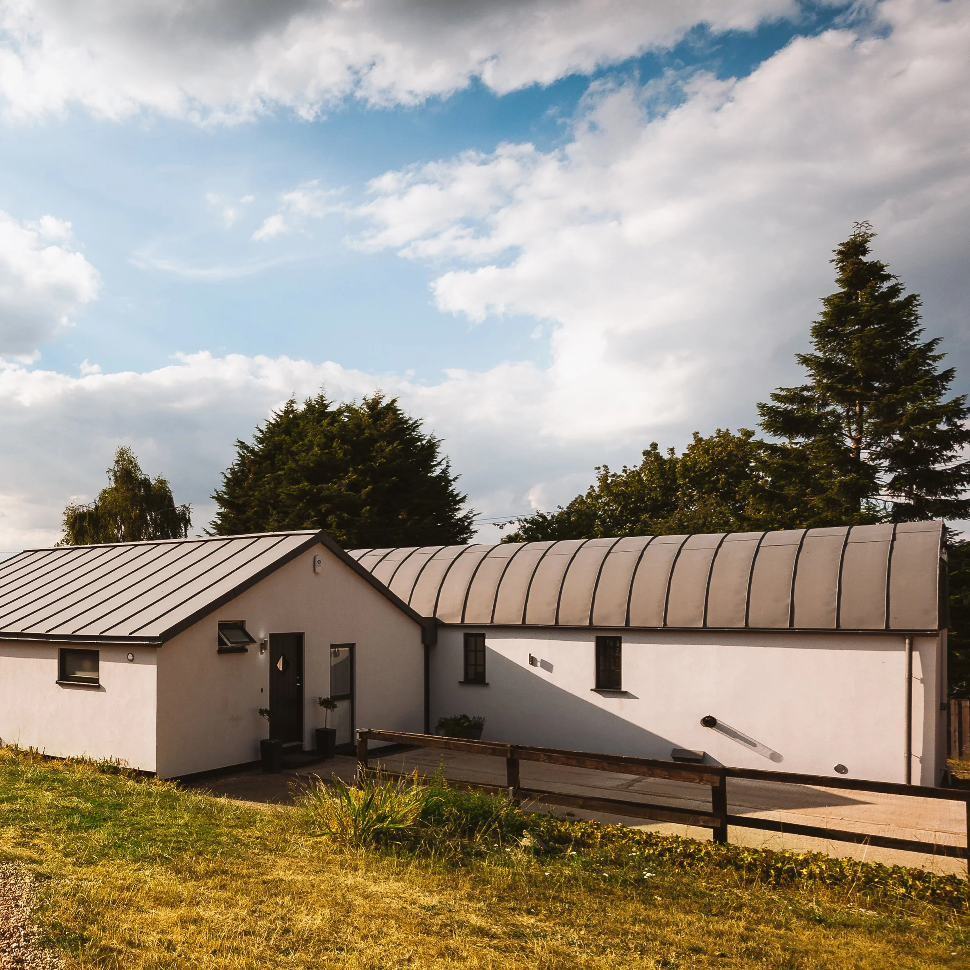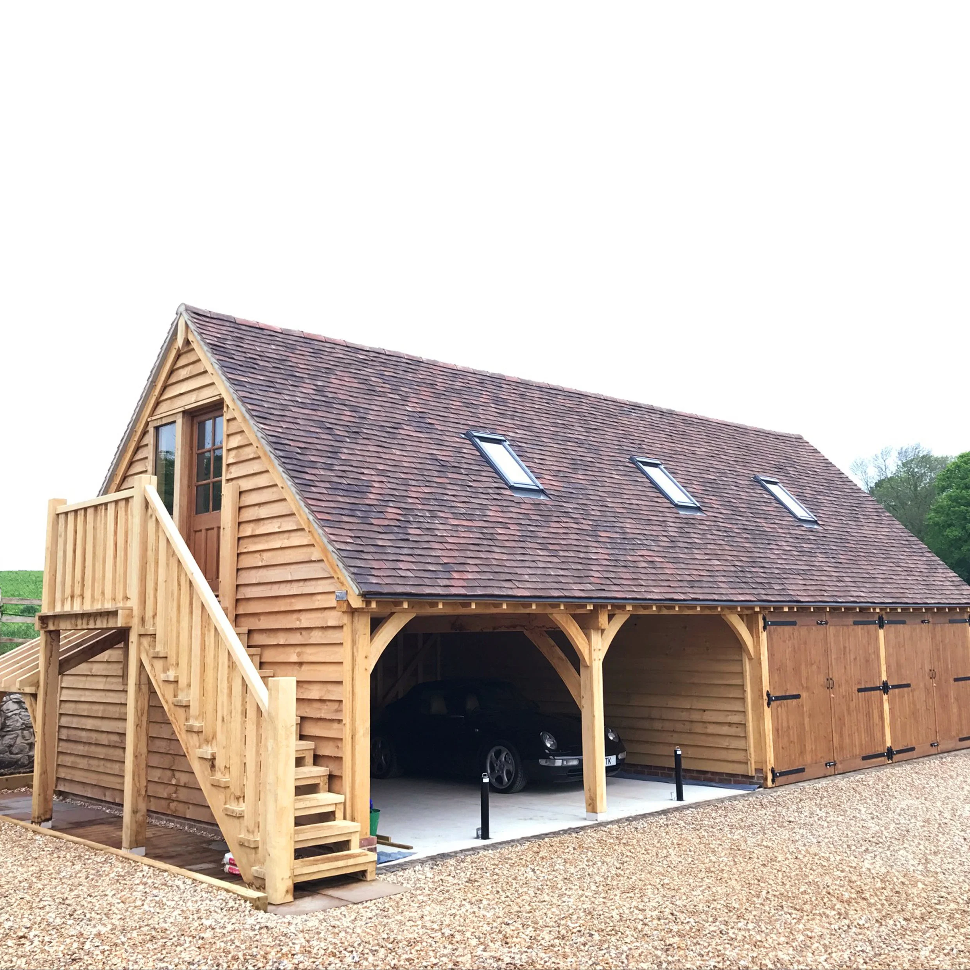
EXTENSIONS & ALTERATIONS TO TRADITIONAL COTTAGE
Where: Berkshire Downs
Our client owns a traditional, thatched cottage in a secluded location which had previously been extended but which had become rather tired and was too small for their growing family. They wished to double the floor area of the cottage and to give it a new 'heart' and an improved layout.
The cottage is set with its back to a steeply-sloping woodland area and this set the extent and direction of where and how the property could be extended. Also, the scale of the existing cottage is modest and it was important that the new additions and alterations did not overwhelm the original parts.
A 'cranked floor plan layout was designed which positioned a new entrance hall and staircase at the 'hinge'. This acted as a focal point to arrange the new kitchen & family dining spaces with two new bedroom and bathroom over. The galleried hall linked the old and new spaces and provided a practical 'flow' within the layout.
Good quality brickwork and clay tiles were used, and the conical link element was thatched to reflect the original part of the cottage.
Credits to : Richard Barnes Ltd Building Contractors













