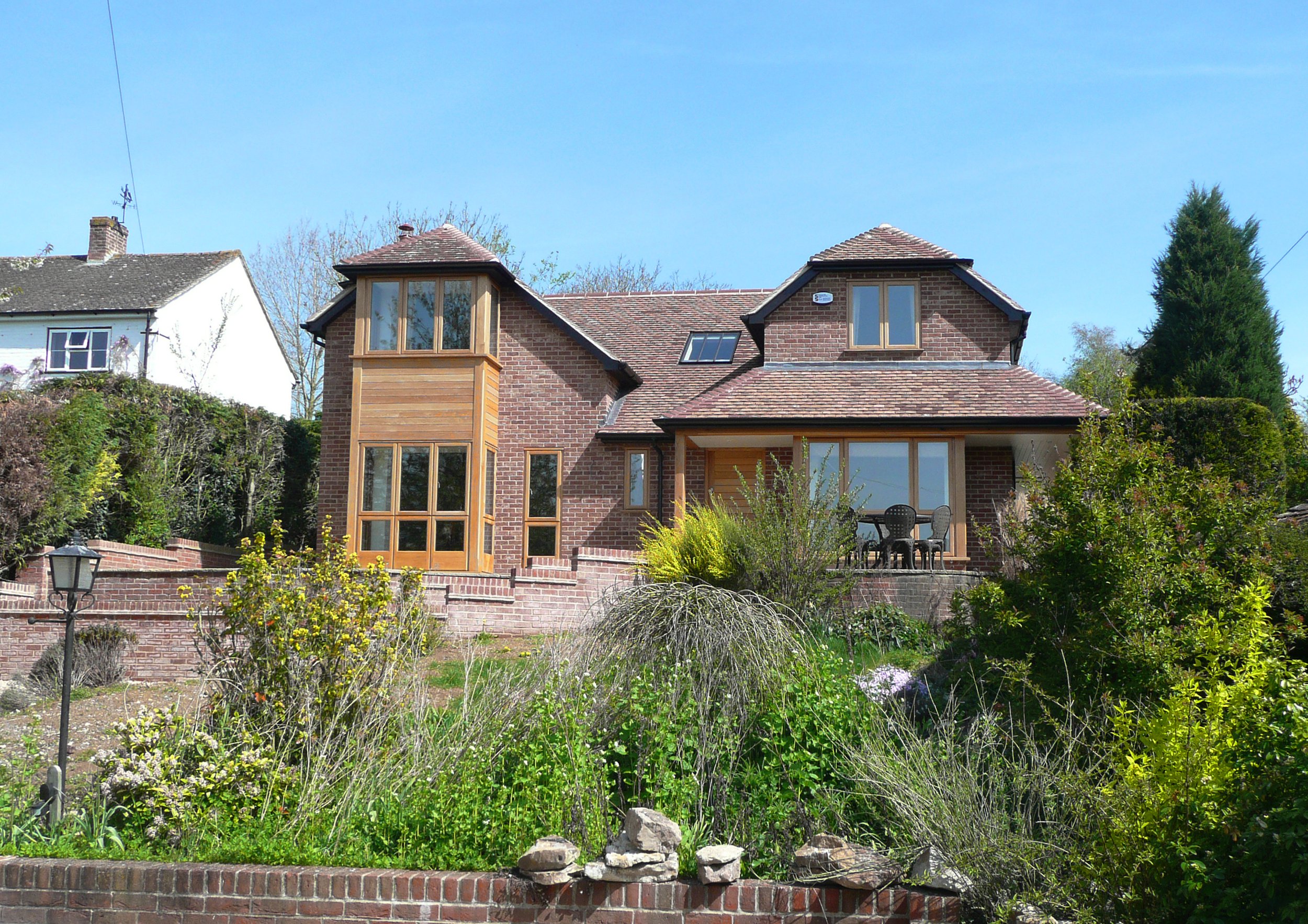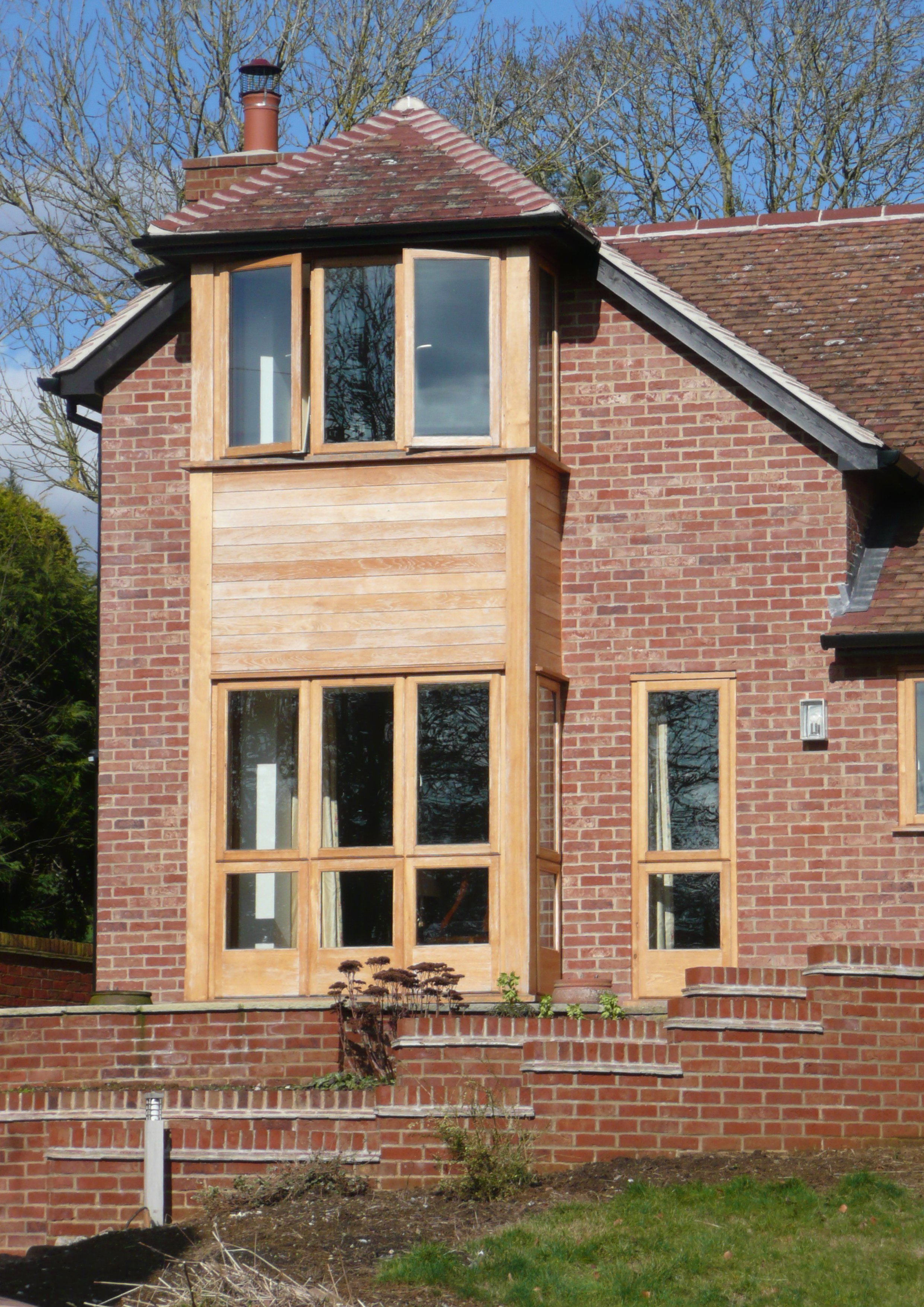
EXTENSION AND REMODELLING OF TWO-STOREY PROPERTY
Where: Eastbury
The aim of the proposals was to rationalise the internal layout of the property and improve the accommodation by extending and remodelling the external envelope and achieve a better visual appearance. The Existing property in part suffered because of restricted headroom at the first-floor level.
The proposed design creates a uniform ridge level which is extended in part to present a better proportional elevation to the road frontage. Furthermore, the elevated siting of the adjacent property to the west suggests that this alteration will promote a greater coherence to the street scene.
A new two-storey extension to the rear reflects the style and character of the existing projection, but is setback to form a subordinate element within an area of somewhat redundant space being set well below the garden level as indicated in the photographs below
The proposals creates a coherence in the design concept of the dwelling, with first floor accommodation set partially and fully within the re-modelled roof-space for appropriate scale and proportion. The discreet positioning of the property, nestled into the land contours, allow the improvements to be executed whilst retaining the respect of views from the north-east towards the site and reinforcing the connection with the views of the countryside to the south-west.

















