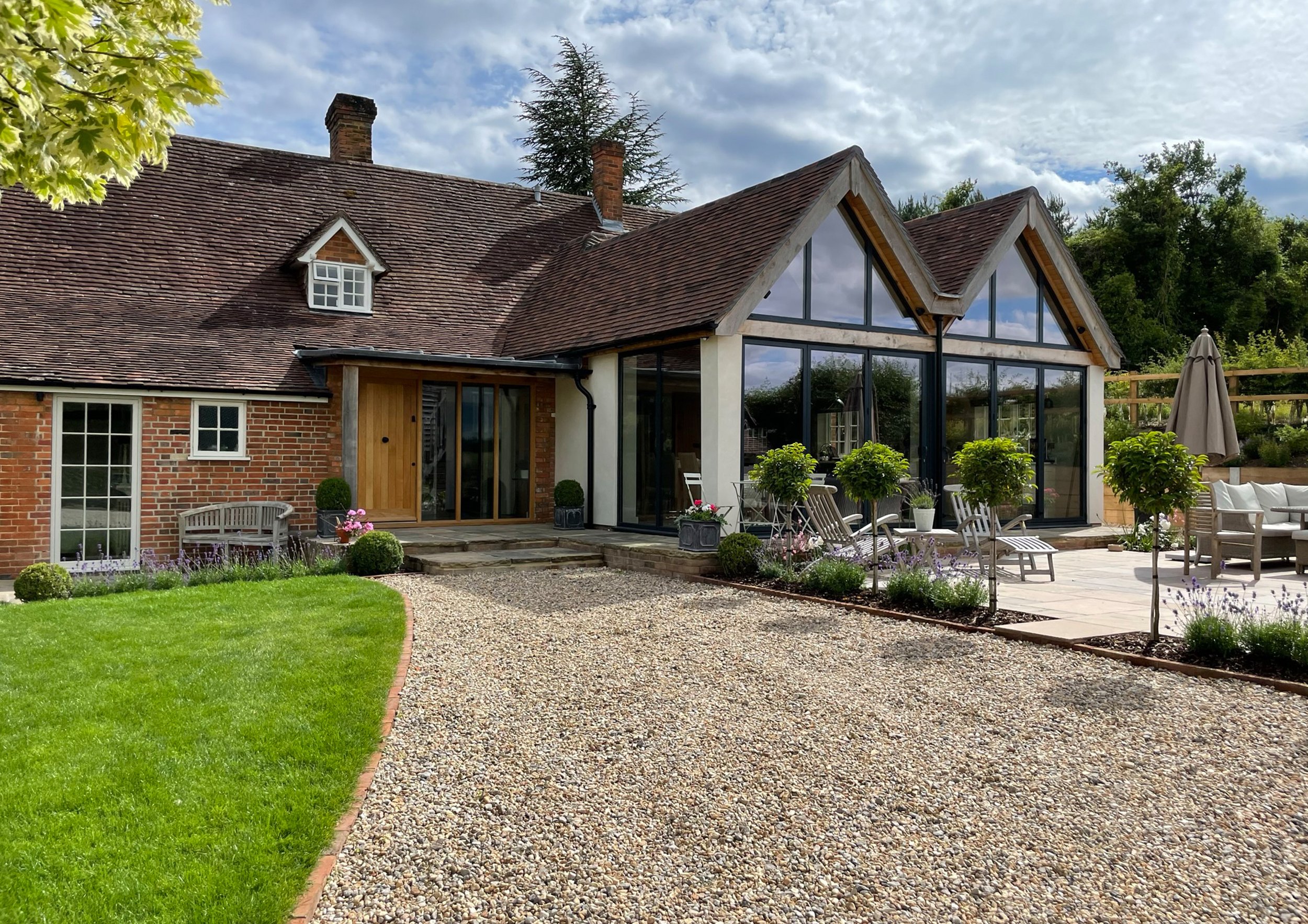
EXPOSED OAK POOL HOUSE
Where: Eastbury, Berkshire
Our client's country house comprised a large Grade II listed barn conversion with a substantial private garden in the grounds of a former manor house. The brief was to create an indoor pool with changing facilities and a Jacuzzi and whilst MWA had previously constructed an underground swimming pool (in view of the very sensitive nature of the site), it was not viable in this case due to the proximity of a river.
The solution was to build at right angles to the barn replacing existing outbuildings, in a similar style with a discrete link to the original barn. A comprehensive Planning and Listed Building application was submitted to the Local Authority, complete with perspective views and despite the scale of the proposal, consent was granted.
The elevation facing the public right-of-way comprised a brickwork plinth with dark boarding as cladding above and to the gable ends, whilst the internal elevation facing the garden was fully glazed with the glazing set back behind the oak posts.
Carpenter Oak supplied and constructed the oak framed structure, complete with exposed oak rafters
Have a look at more of our recent projects
Or look through some of our other major project sectors by clicking on them below.
RIBA Chartered Architectural Practice
Over 40+ years of experience in producing designs beyond the ordinary
ADVICE FROM OUR ARCHITECTS | COMMON ARCHITECTURAL QUESTIONS
Should I tell my architect my budget?
“In order to advise you properly, your architect will need to know how much you have to spend, so they can tailor their designs in line with your budget.
Architects work with other cost consultants and can arrange a budget estimate for you at an early stage of a project to ensure the design meets your budget requirements.
This is the only way to guide you on how best to invest your money to ensure you get the very best results within your budget.
”

If you have a project you would like to discuss with us:
Get in touch.
Email: Enquiries@mw-architects.co.uk
Phone: 01488 73131
or fill out the form below
















