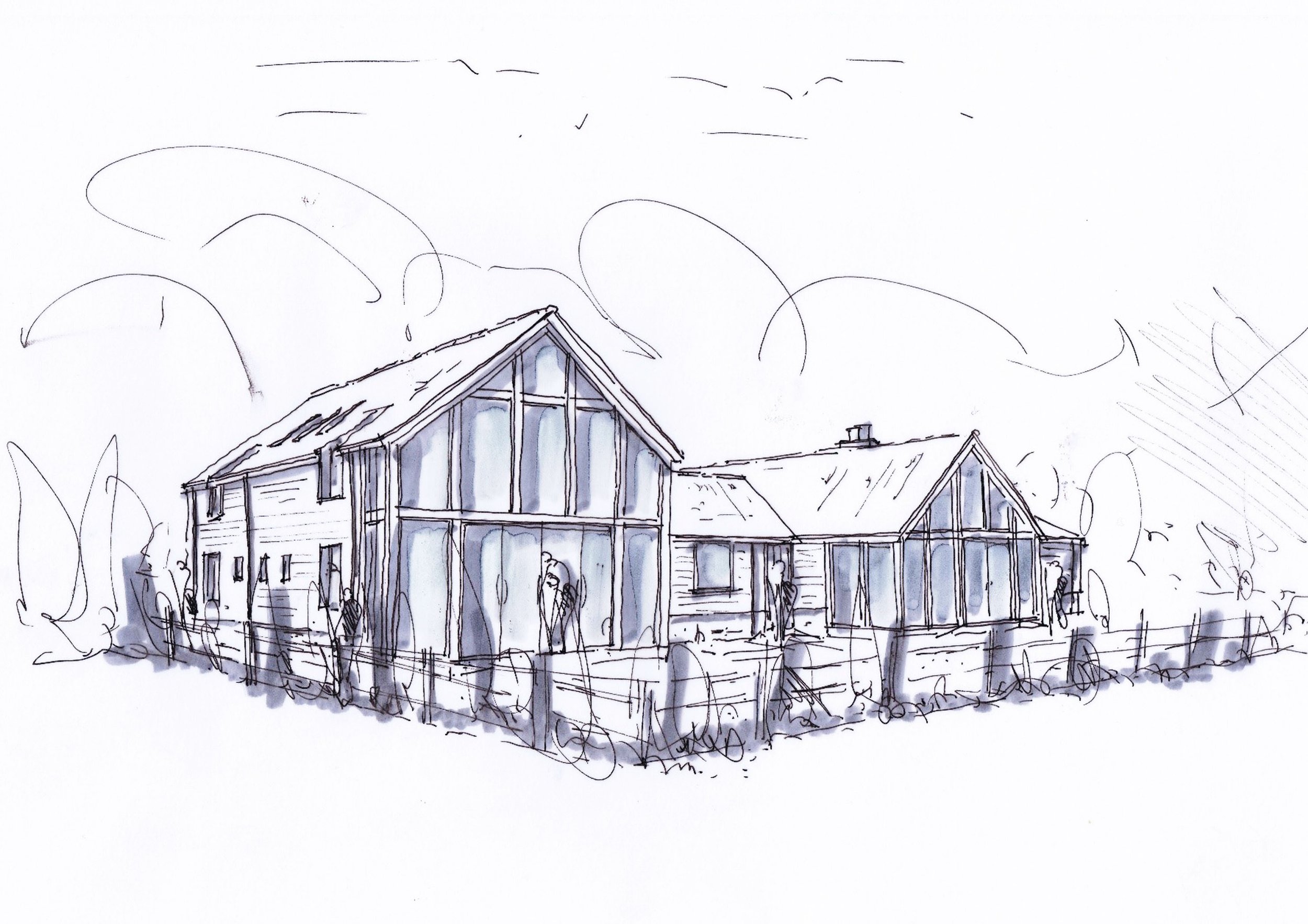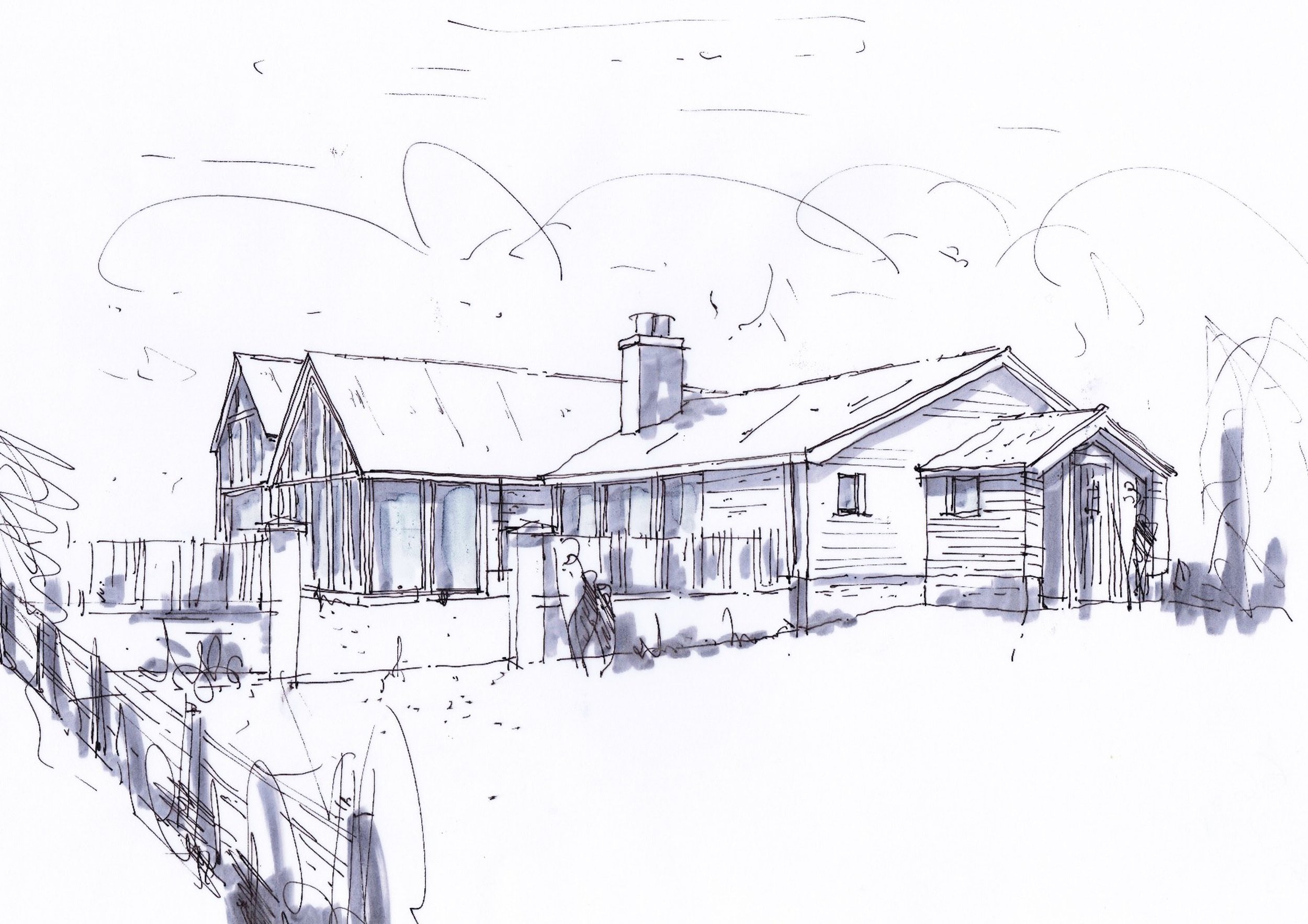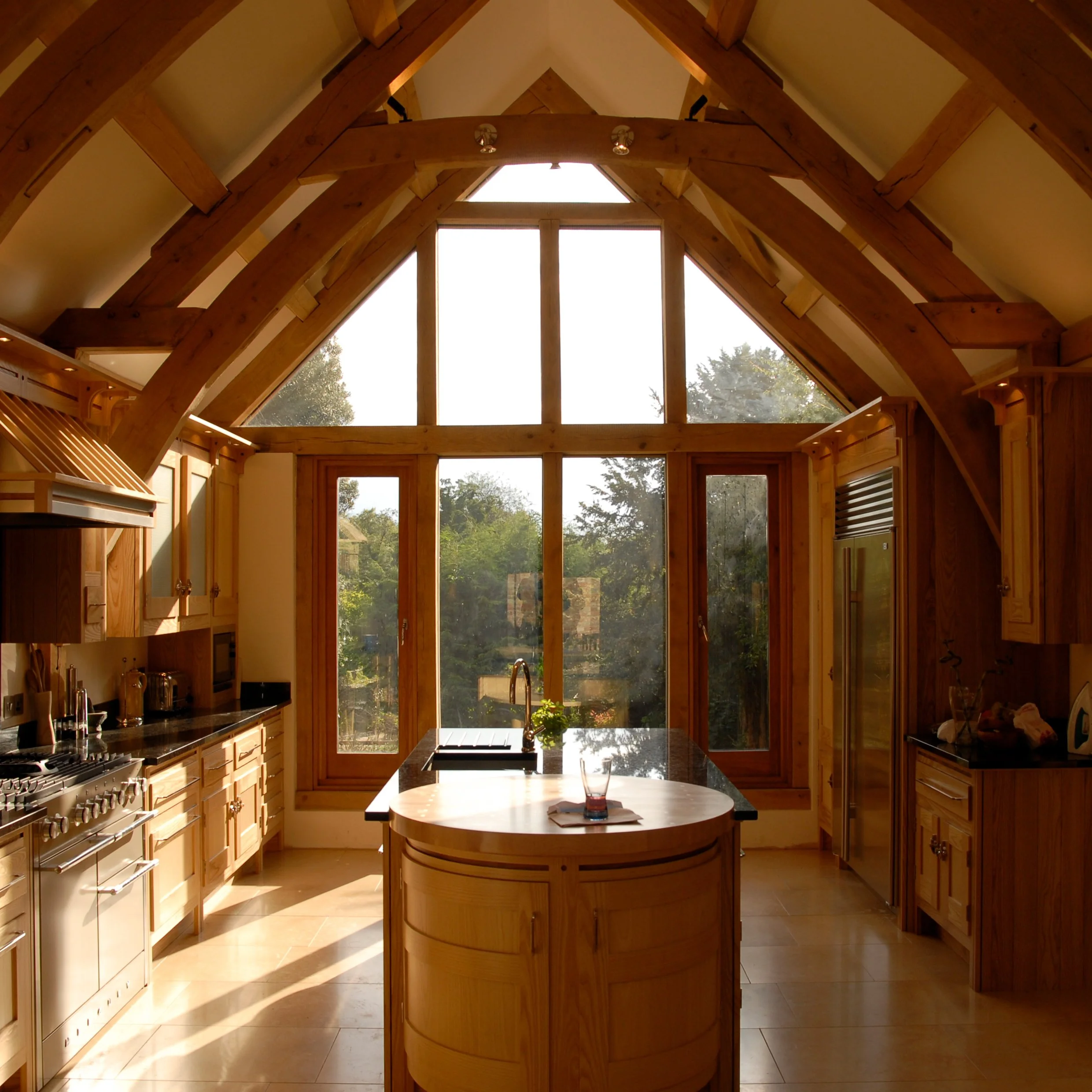
FORMER OUTBUILDING TRANSFORMED INTO ENERGY EFFICIENT 3 BEDROOM FAMILY HOME
Where: Whitchurch, Hampshire
MWA work with many clients who have chosen to self-build. Our Client inherited a dilapidated workshop and former farm grain store in a prime location in open countryside on the edge of a market town. With the help of designs from Mathewson Waters Architects they were able to realise the dream of a new home.
The plot was in an area of restricted development and MWA undertook the planning negotiations to remove the agricultural and business ties to the family owner and then seek permission to remodel the property into a family home with both 2 story and single storey elements which relate to the former farm buildings.
The building is constructed to Passivhous standards using a highly insulated timber framed construction.
A modern, open plan ground floor with large glazed elevations is designed to allow views over adjacent farmland.












