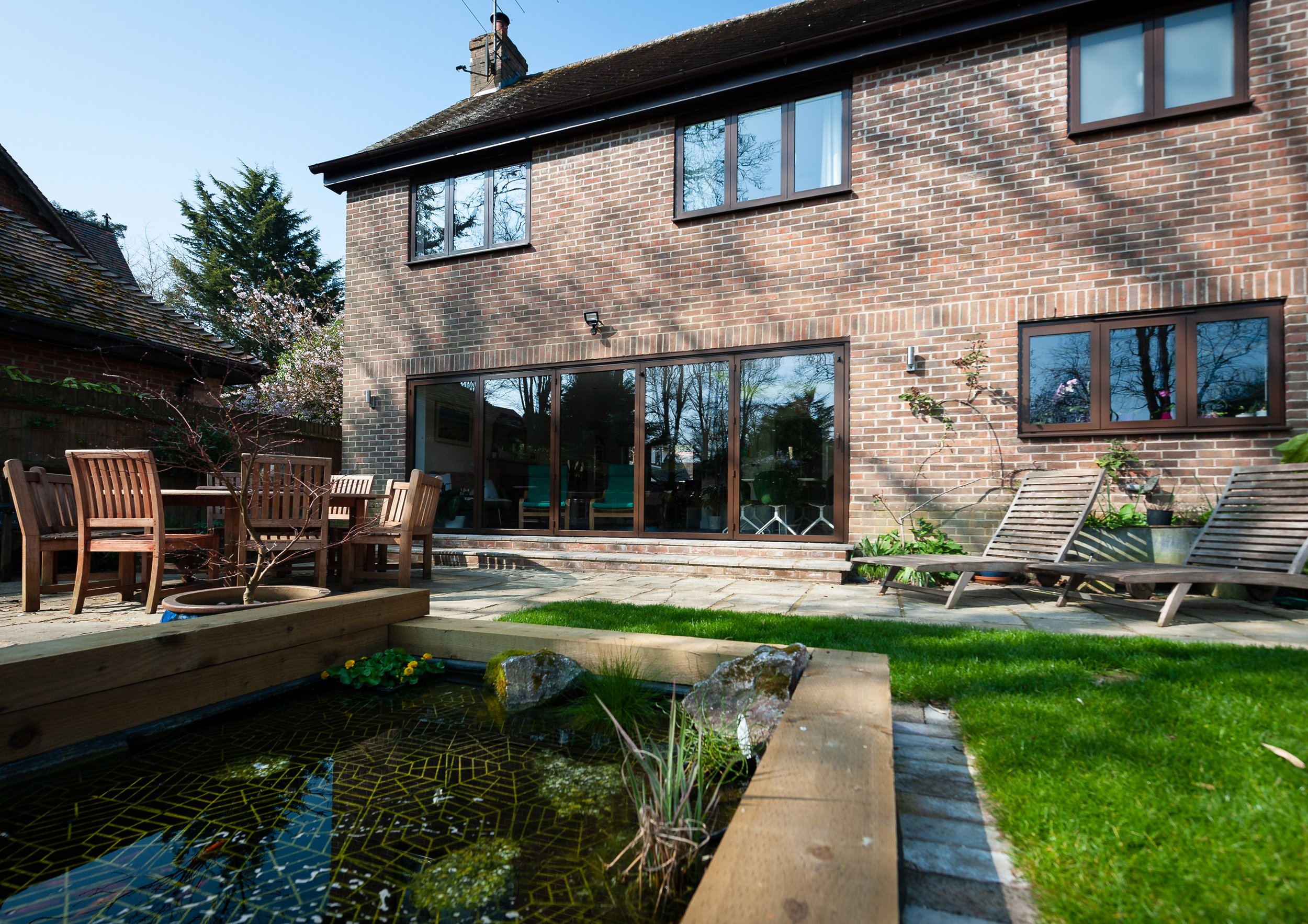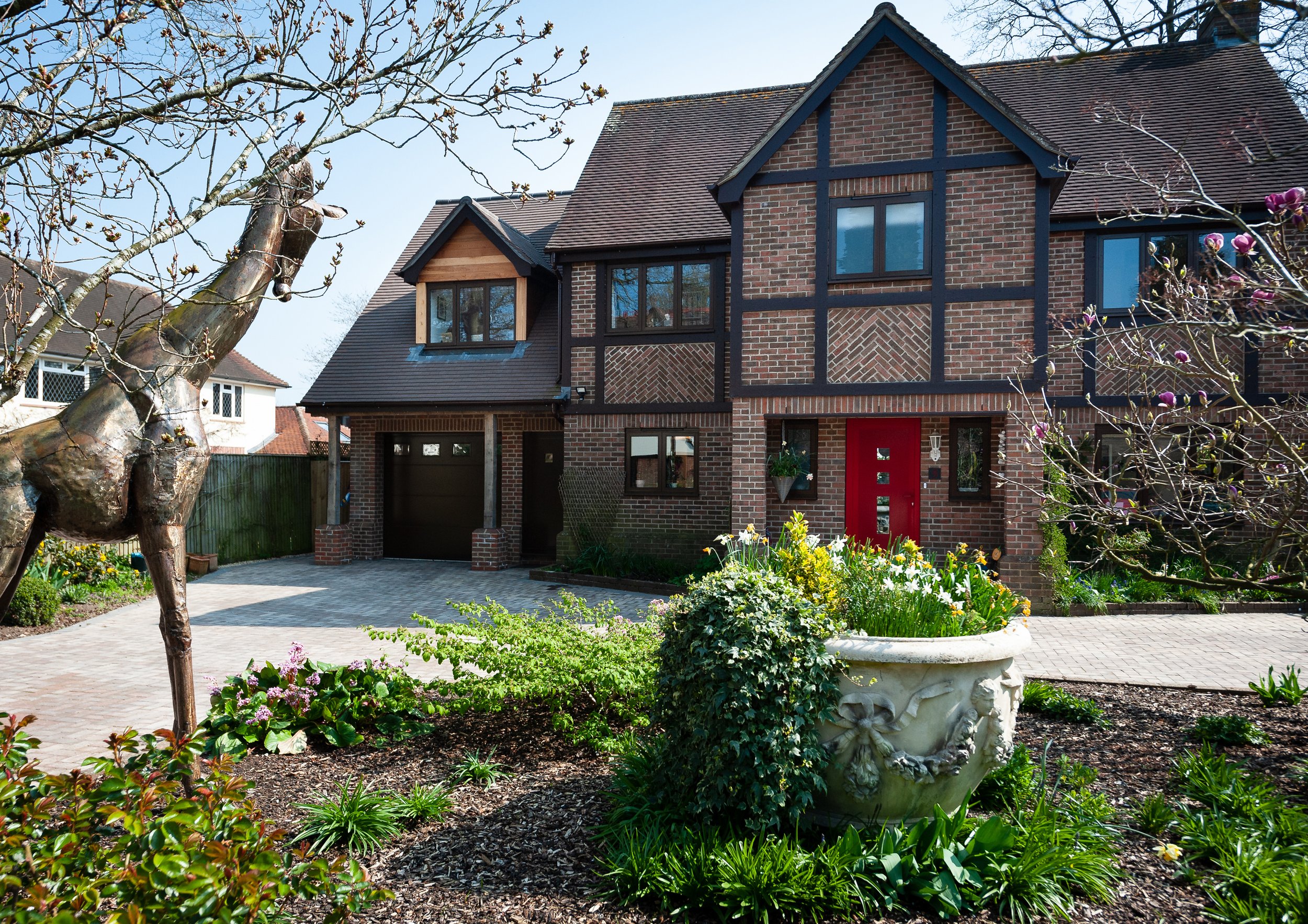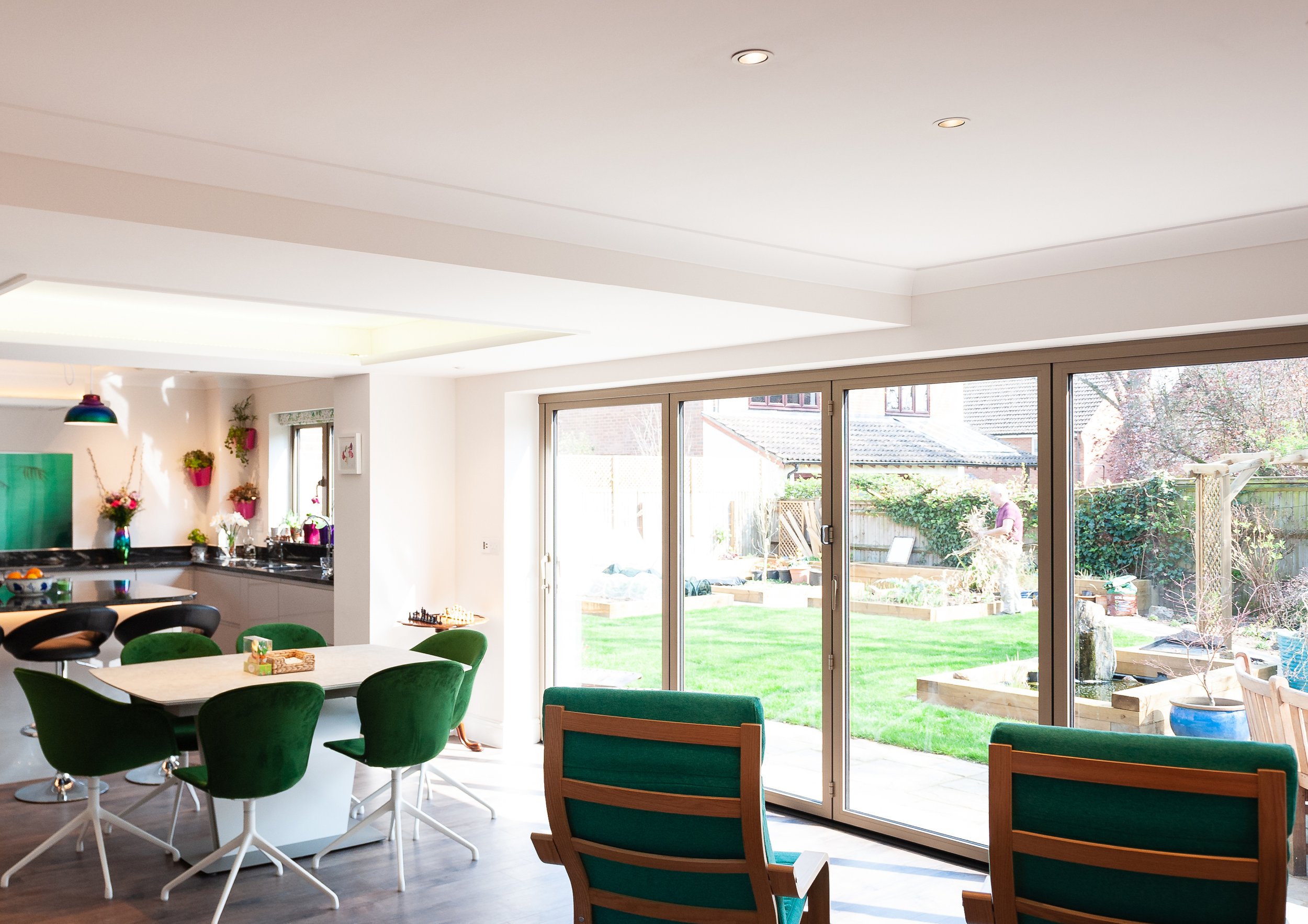
DETACHED HOUSE EXTENSION TO ACCOMADATE NEW OPEN PLAN KITCHEN/LIVING SPACE
Where: Newbury
Our clients had the option of moving out of town or updating their home which is in a very desirable location. The house is sited in a cul-de-sac of three other houses constructed in the 1990s and the original owner who purchased ‘off plan’ requested the construction of a large double garage and store in the rear garden.
This building completely dominated the property, leaving much of the garden in shade, even in the summer months so part of the brief was to demolish garage and re-establish the garden, whilst providing a replacement mid-size garage, ‘dog entrance’ with wash-down facility and a principal bedroom suite above.
The layout of rooms on the ground floor was relatively conventional with a separate living room, dining room, kitchen and study, with just one pair of doors leading to the garden. In addition to the extensions, the majority of internal ground floor walls were removed to create a spacious open plan kitchen and living area with bifold doors opening onto to a newly rejuvenated garden.














