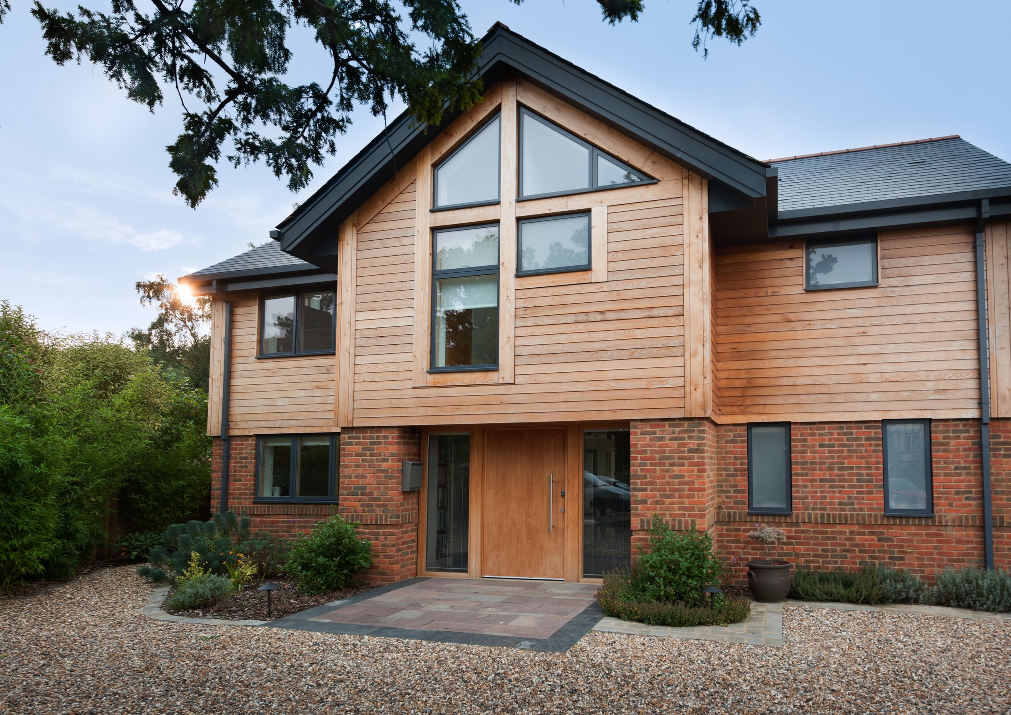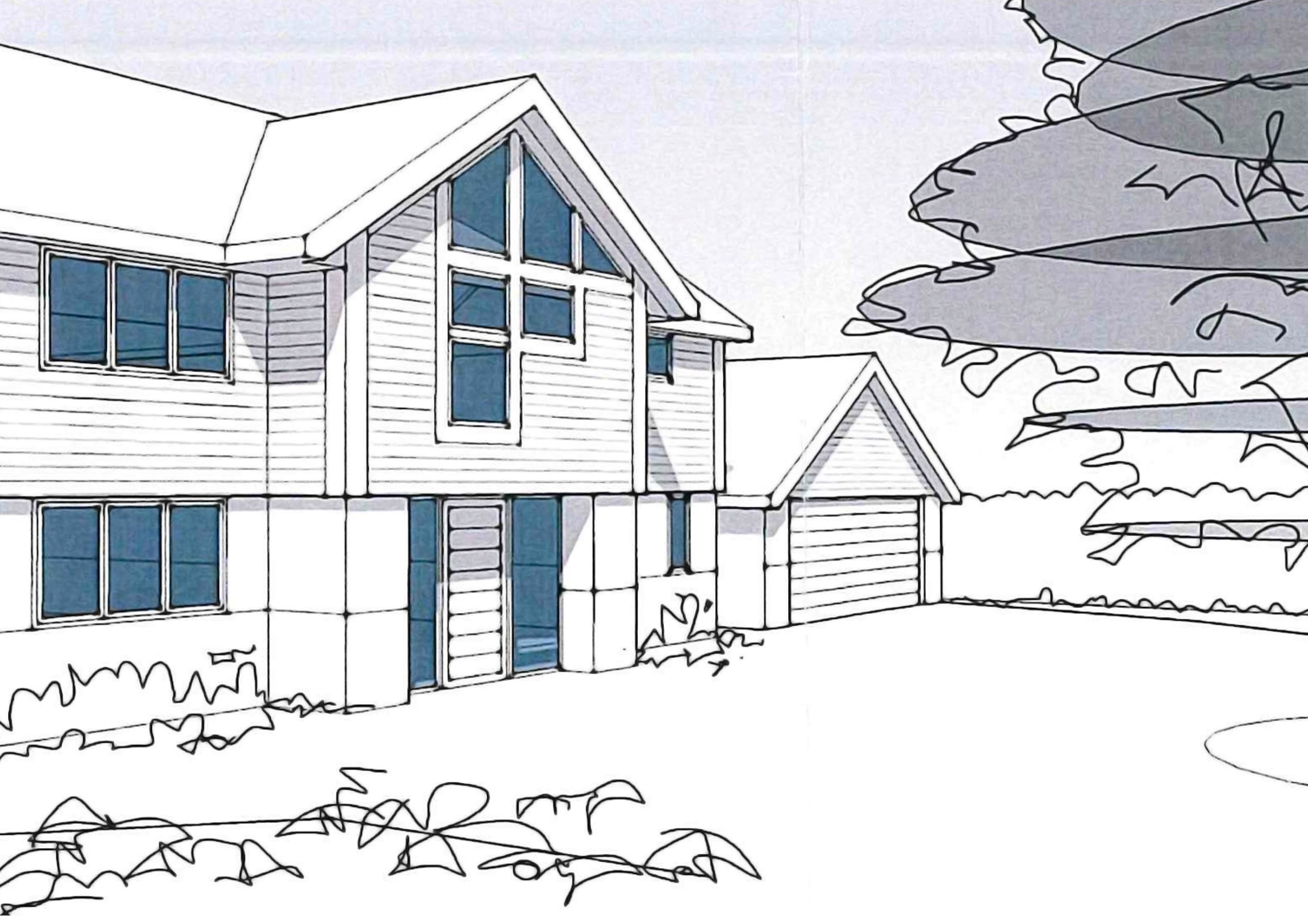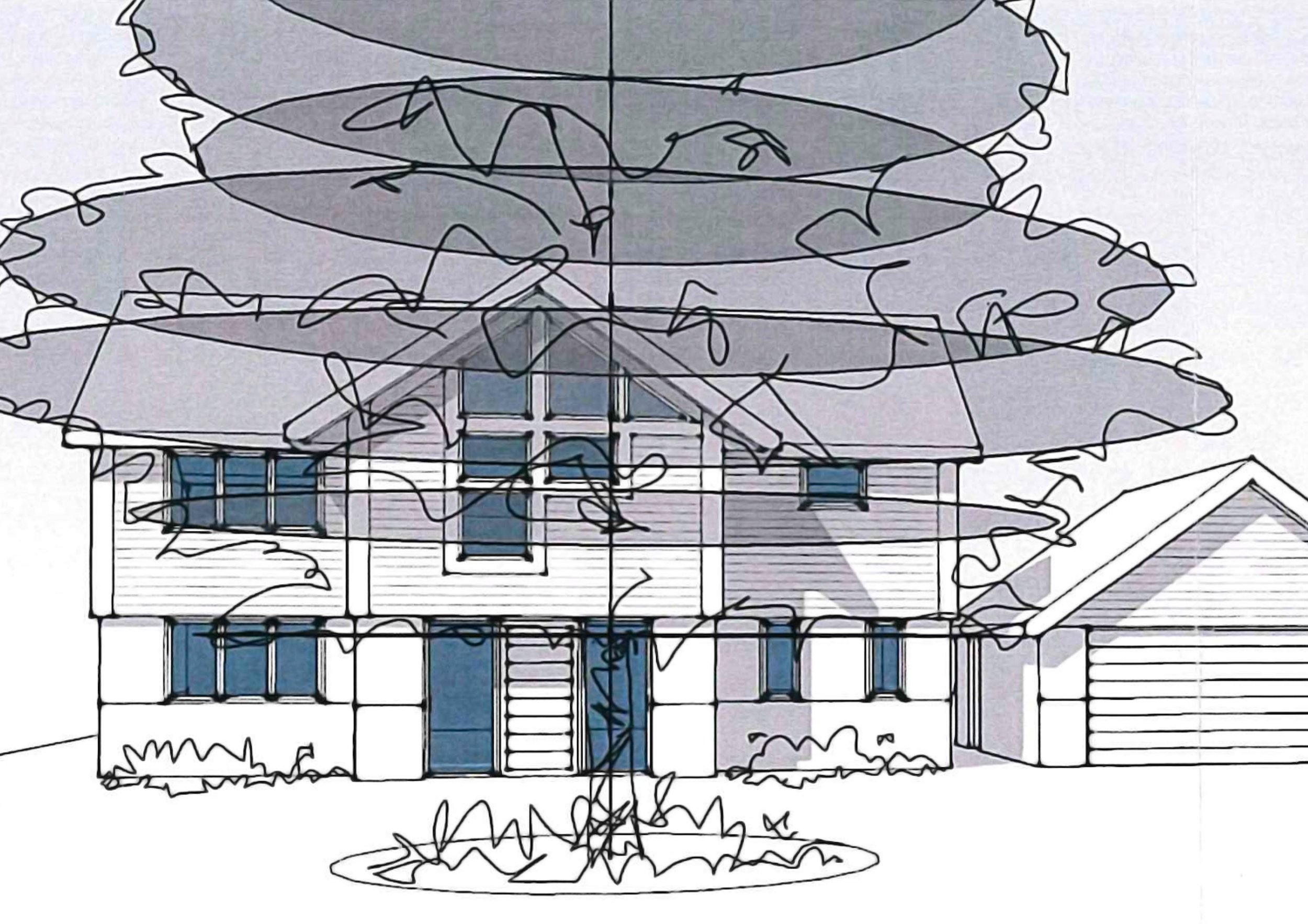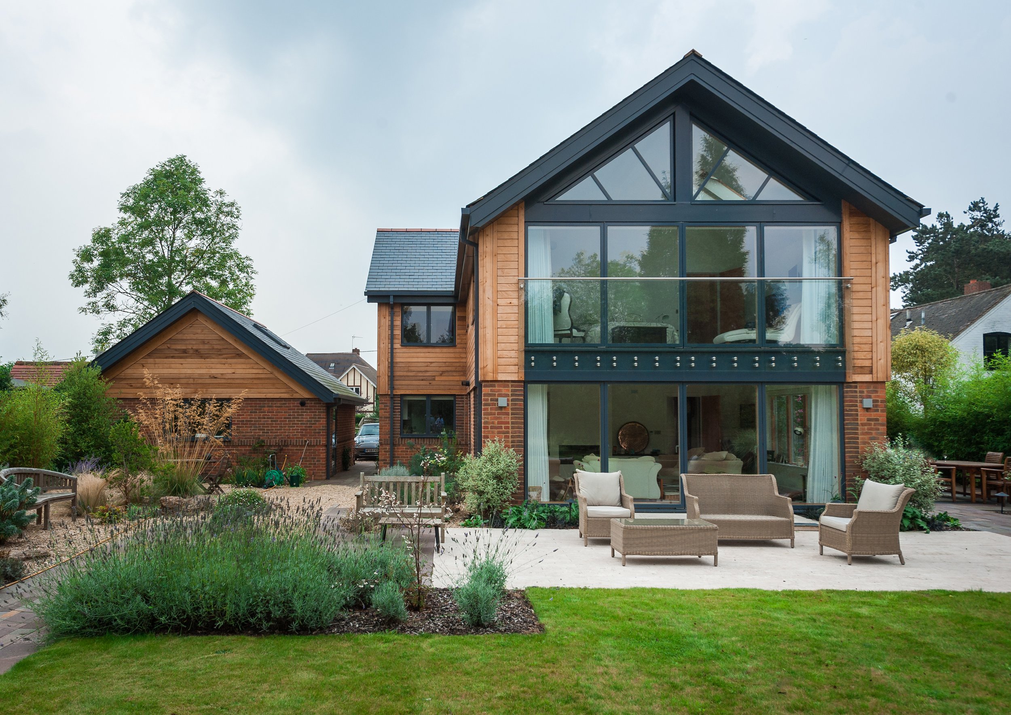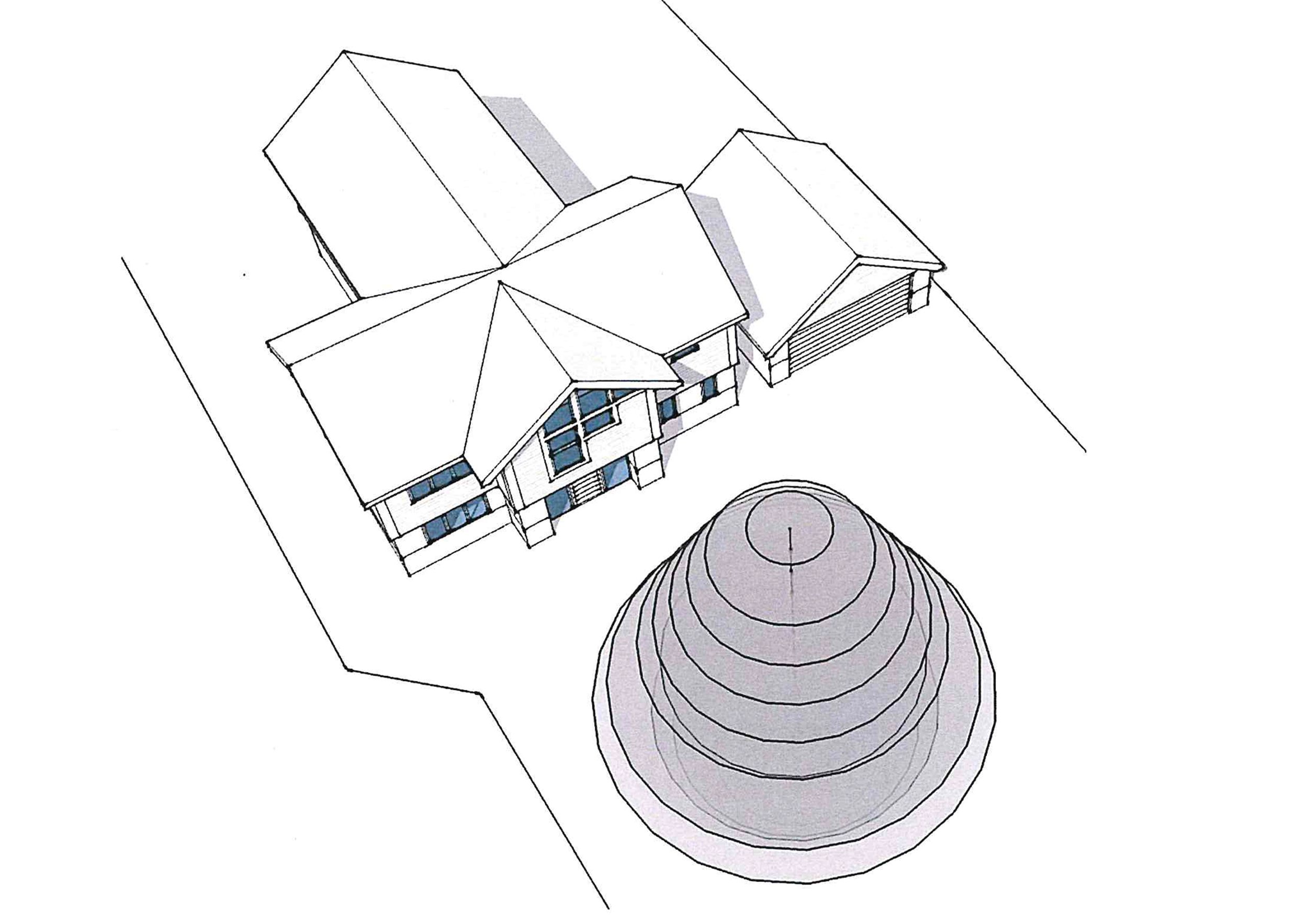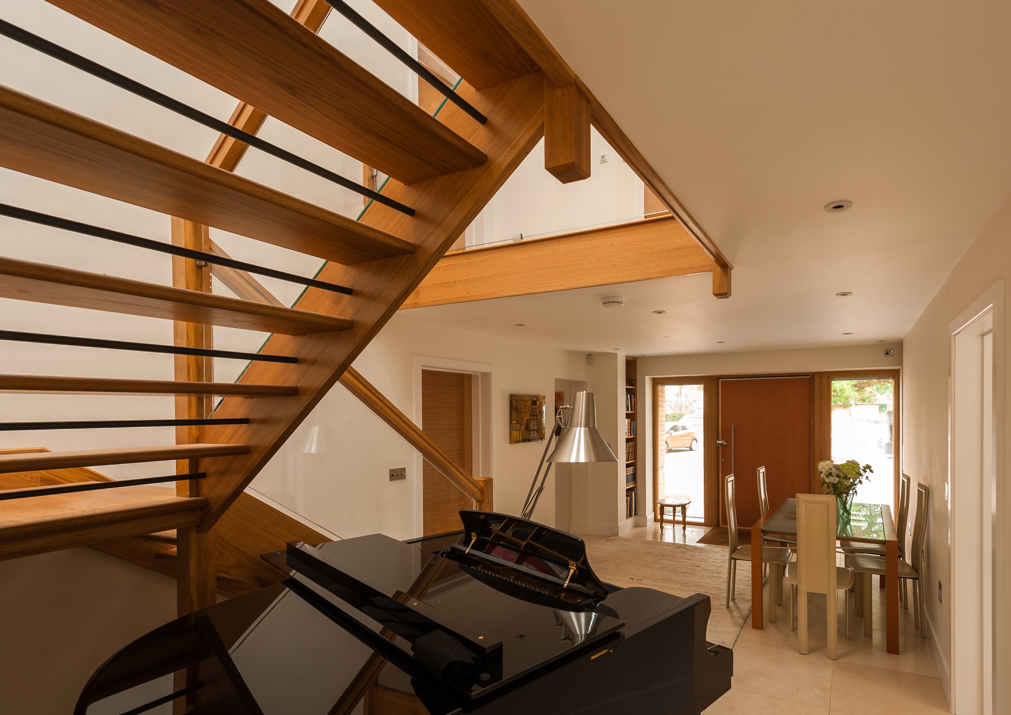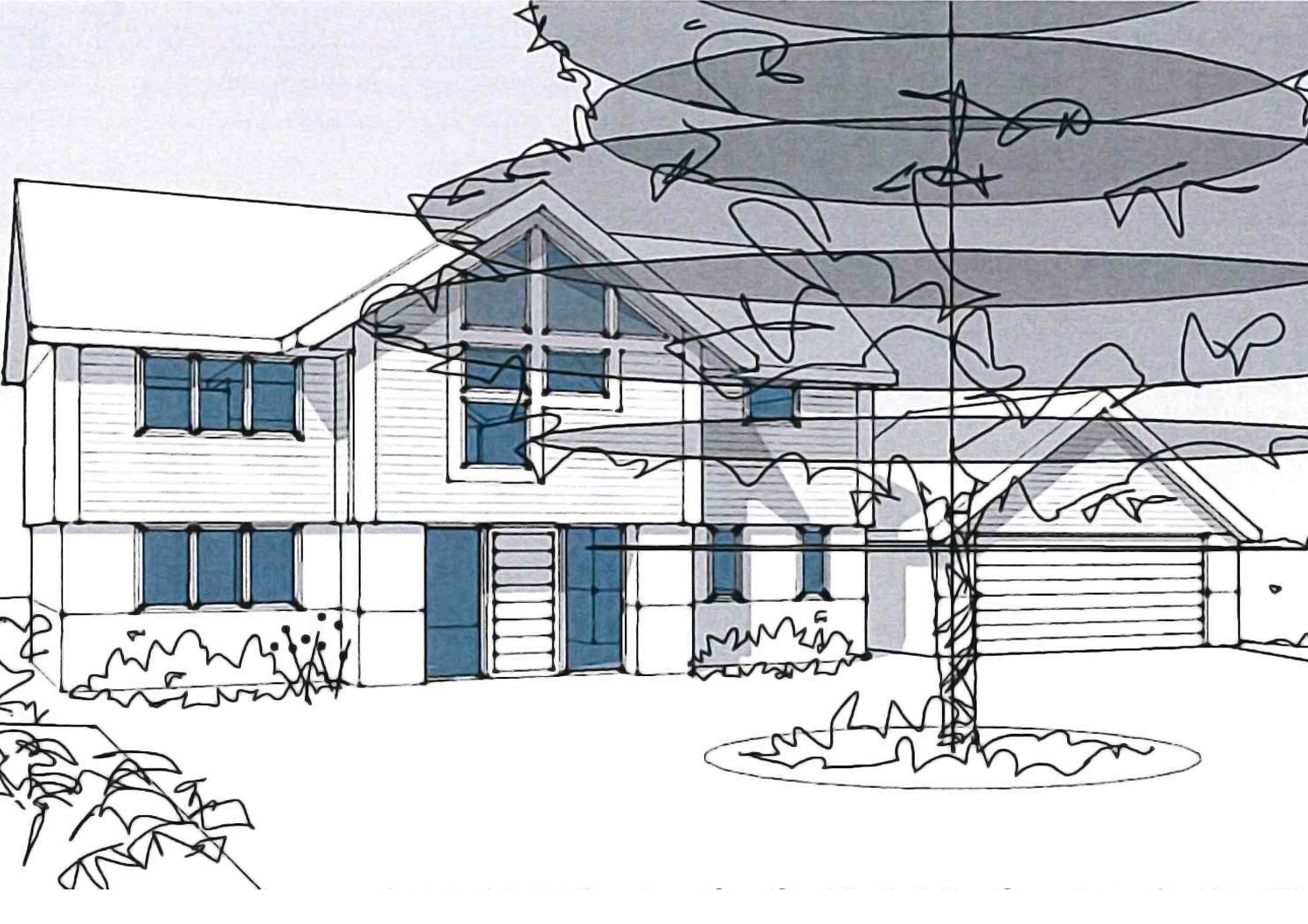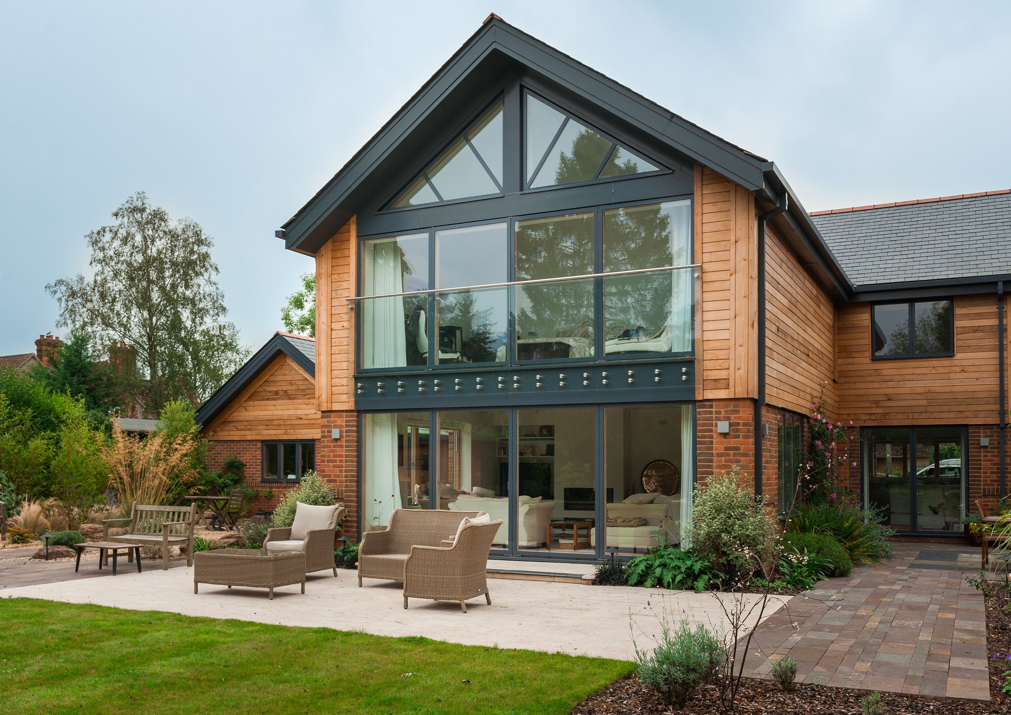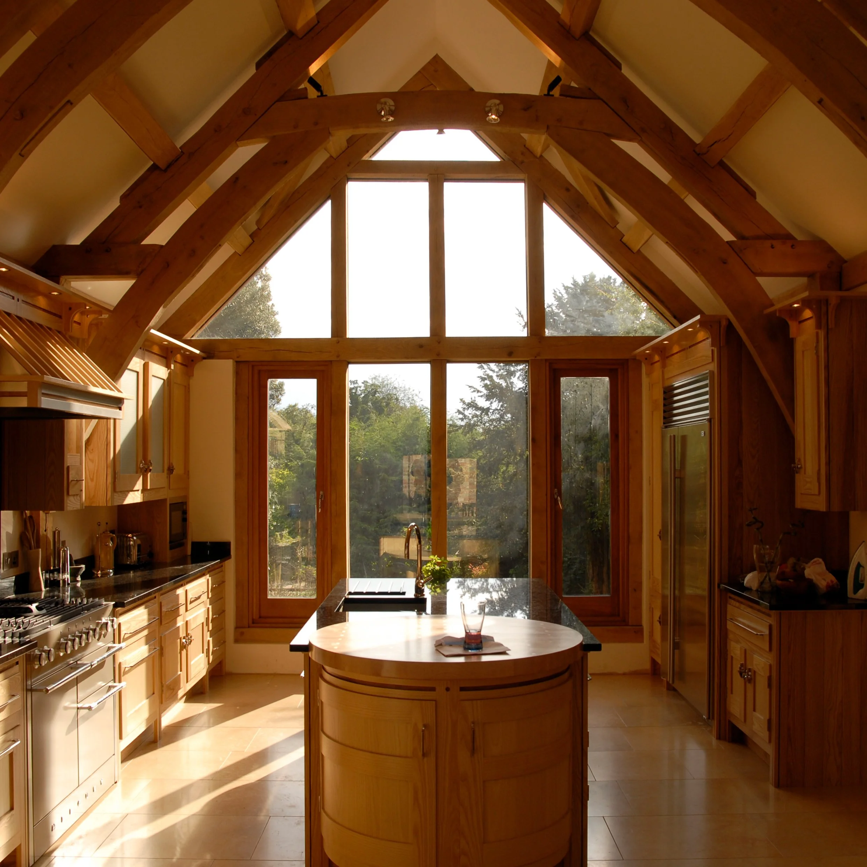
NEW LIGHT-FILLED CONTEMPORARY HOME
Where: Pangbourne, Berkshire
Our clients researched various types of construction techniques before choosing a prefabricated panel system, SIPs structural insulated panels. The superstructure could be constructed in a matter of days and provide a very well insulated building.
They had spent many years considering their brief and were determined to make the best advantage of the site by introducing as many viewing aspects as possible to each of the rooms, a cruciform plan helped them to achieve this.
A Yew tree towards the front of the plot had to be retained and protected. As the build was utilising SIPs panels, large cranes had to be used to lift panels into place over the tree.
