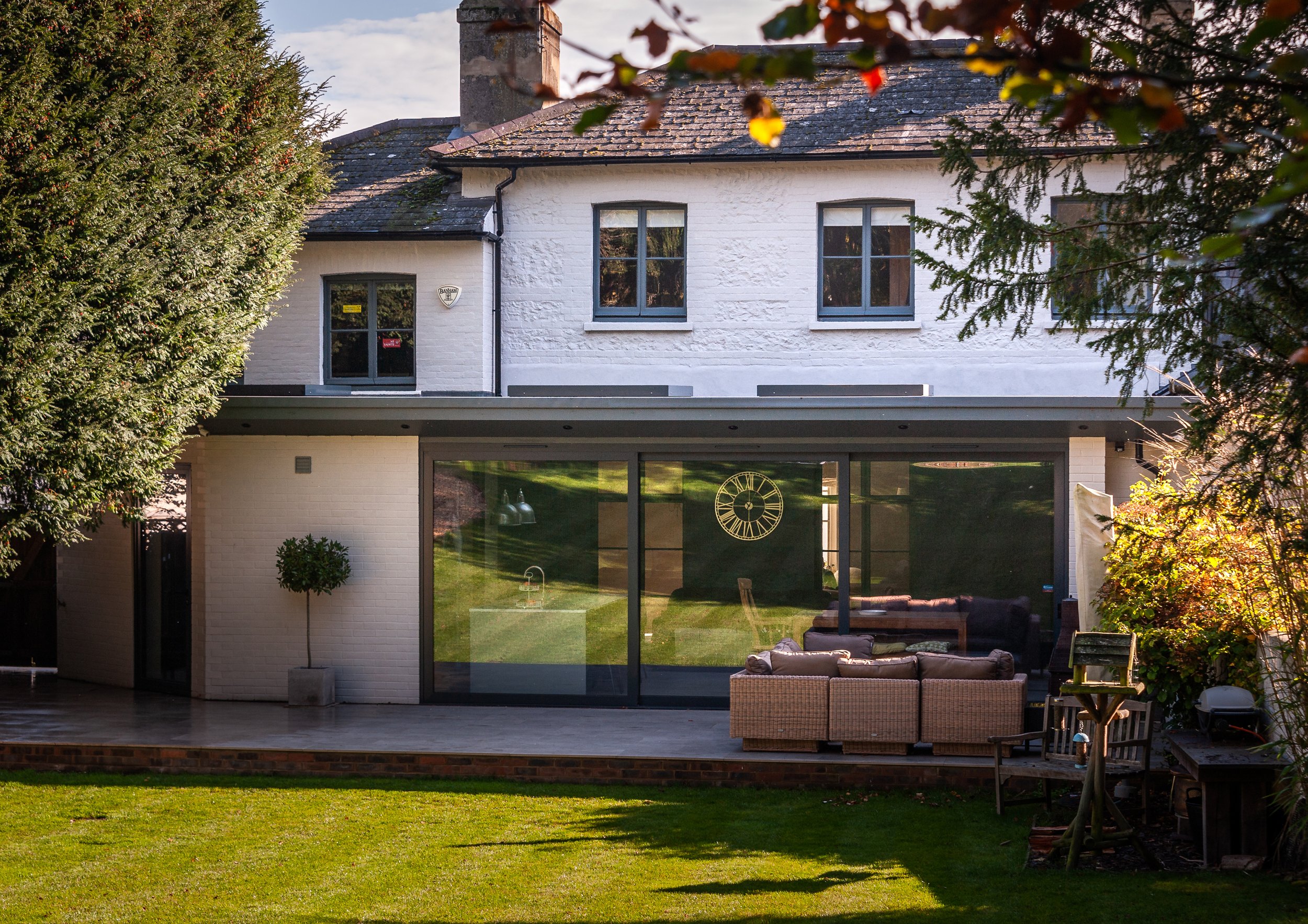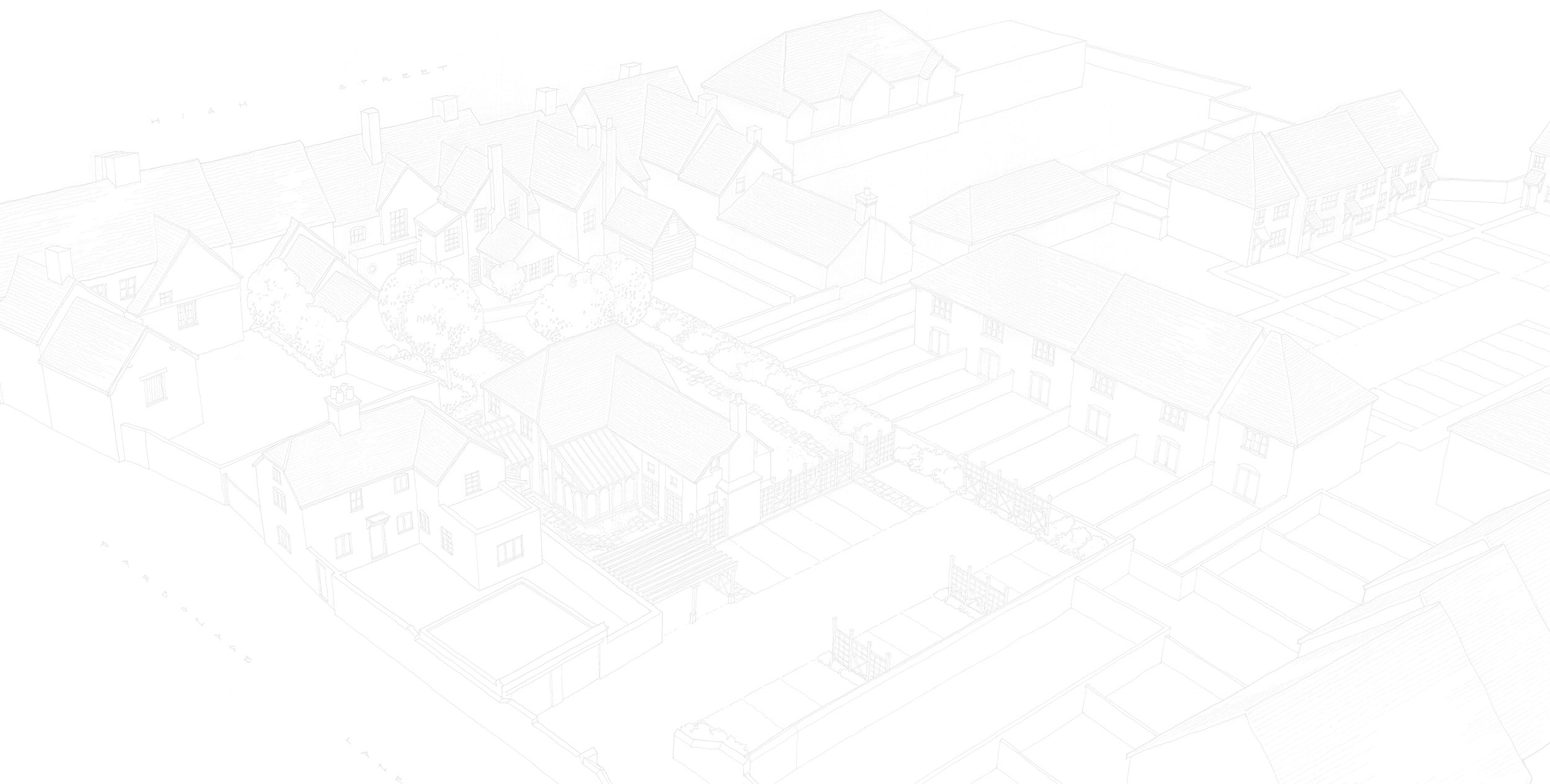
HAMPSHIRE ARCHITECTS
Achieving Architectural Excellence
ANDOVER | BASINGSTOKE | HAMPSHIRE | EASTLEIGH | WINCHESTER
Call us: 01488 73131
RIBA Chartered Architectural Practice
Over 40+ years of experience in producing designs beyond the ordinary
ADVICE FROM OUR ARCHITECTS | COMMON ARCHITECTURAL QUESTIONS
Is it worth using an architect?
“Architects combine both construction knowledge and design and can add significant value to a project by designing within complex shaped sites and repurposing redundant buildings, resolving complex circulation problems so that a project works more efficiently.”
Our Projects

Our client base covers Hampshire, Berkshire, Wiltshire and South Oxfordshire.
With a head office is in Lambourn,(West Berkshire) and partners based in Whitchurch (North Hampshire), Devizes (Wiltshire) and Abingdon (Oxfordshire),the team at MWA has considerable experience working with a variety of different clients. Whatever you are looking for whether it be residential or commercial in the form of a new build, an extension, working with heritage and listed buildings or something else entirely, Mathewson Waters Architects believe that people are always at the heart of the architecture we create. This is reflected in the continued numbers of referrals from past and present clients, accounting for the majority of new projects within the office.
Us and You. We provide you with access to our vast, proven experience which is yours to draw on. We have the capability to produce designs beyond the ordinary to help you discover the vision.
If you have a project you’d like to discuss - get in touch with us.

Our Services
Architectural Design - Value for Money - Professional Support
We always meet perspective clients and visit the site before issuing any fee proposal. This reinforces the personal approach and take care attention to detail we offer which reflects through into the work we can then produce for them. It’s a personal service.
We enjoy creating amazing bespoke environments for happy clients, with major emphasis on quality of life for all end users. Being a well-established RIBA chartered architectural practice we have 35+ years of experience of working across a range of business sectors including residential design, equine estate development, commercial projects, and educational programs. We are passionate about good design and careful customer service ensuring that our clients receive the highest level of architectural design they have come to expect.
MWA are confident with working on projects with previous difficult planning situations where there has often been negative planning history on the site from previously appointed consultants. Cost is not often the driving force on the projects although budgetary restraint can be. Our ability to adapt and to negotiate with the planning systems that are always being modified and changed has allowed us to work within what could be considered marginal sites for development.
Site appraisal and Brief : Assess your site’s potential before purchase
Feasibility studies: Explore options and opportunities
Design Services: Take advantage if MWA’s vast experience
Presentations: From hand Drawn to Computer Aided Design, MWA prides ourselves on our application of visual communication
Planning applications: Outline, detailed and listed building applications
Building Regulations: Plans and specifications for local authority approval
Working Drawings: Detailed drawing and scheduled
Tendering: Obtaining quotations from selected contractors
Contract Administration: Site visit and contract certification.
Our Process
Listen:
Initial Site Visit - Client Consultation - Feasibility Study
Initial First Meeting and Site Visit to explain the design process, offer advice and gain sufficient information to understand what your dream is for the site. We always meet perspective clients and visit the site before issuing any fee proposal. This reinforces the personal approach and take care attention to detail we offer which reflects through into the work we can then produce for them. It’s a personal service for people.
Design:
Sketch Schemes - Bespoke Designs
You may have been thinking about this project for some time and have considered a design brief. MW Architects will help explore your thinking beginning the process of a visual communication with you, to create an initial sketched scheme to explore the vision of what the possibilities of the site/existing buildings entail. Enhancing space into bespoke place that aim to benefit our clients’ daily lives.
Develop:
Planning Applications- Construction Drawings
MWA will then prepare developed drawing to describe the project in more detail as well as presentation drawings where needed for planning applications. We will guide you on local planning policy and the best approach to raise the likelihood of planning permission being granted. We are also able to prepare the more detailed production information required for construction , Including a detailed specification describing the materials and finishes to be used for the scheme.
Construct:
On Site Project Management - Building Construction
Contract Administration: If instructed to undertake this service, we would prepare and administer the building contract for the duration of the building works. We would advise you on progress, cost variations and the build-quality of the works. If instructed MWA would undertake the CDM role as Principal Designer.
Our Clients
"We are all so pleased with the planning permission, it's been a very long road. We will keep you informed on the sale of the houses. We would highly recommend you to everyone. Thank you once again."
Bonnie Smith, Whitchurch, Hampshire
We are absolutely thrilled with how it’s all turned out. You’re welcome to come and have a look if you’re interested. The new kitchen is wonderful and has completely changed our lives; it’s where the whole family has space to come together.
Edward Ferguson, Whitchurch, Hampshire
I would like to echo our huge thanks for sharing and enabling our journey.
Whenever we go over to [our property] we imagine living in our accessible, eco-friendly home on that site and it makes all of this worthwhile.
Colin Evans, Hampshire
Our Latest Projects and Updates
Have a look at some of our latest updates here at
Mathewson Waters Architects
Including residential projects based in Hampshire, Berkshire, Wiltshire, and Oxfordshire. New homes, extensions, heritage buildings and barn conversion. As well as our equestrian and commercial development. Full process throughout the stages of their development.



















